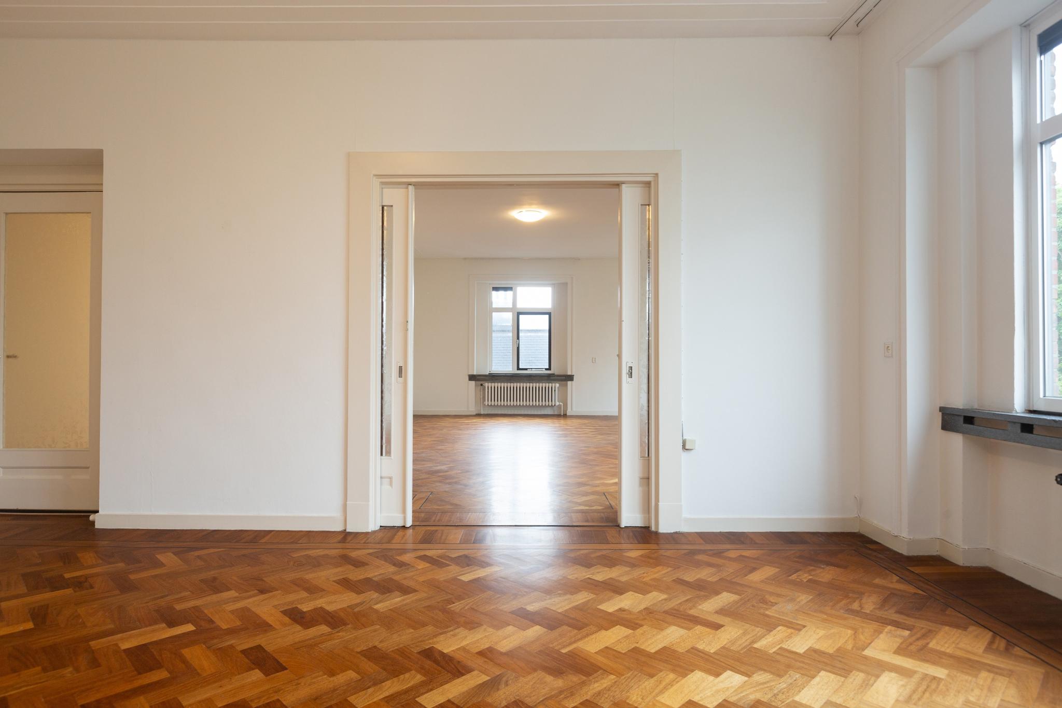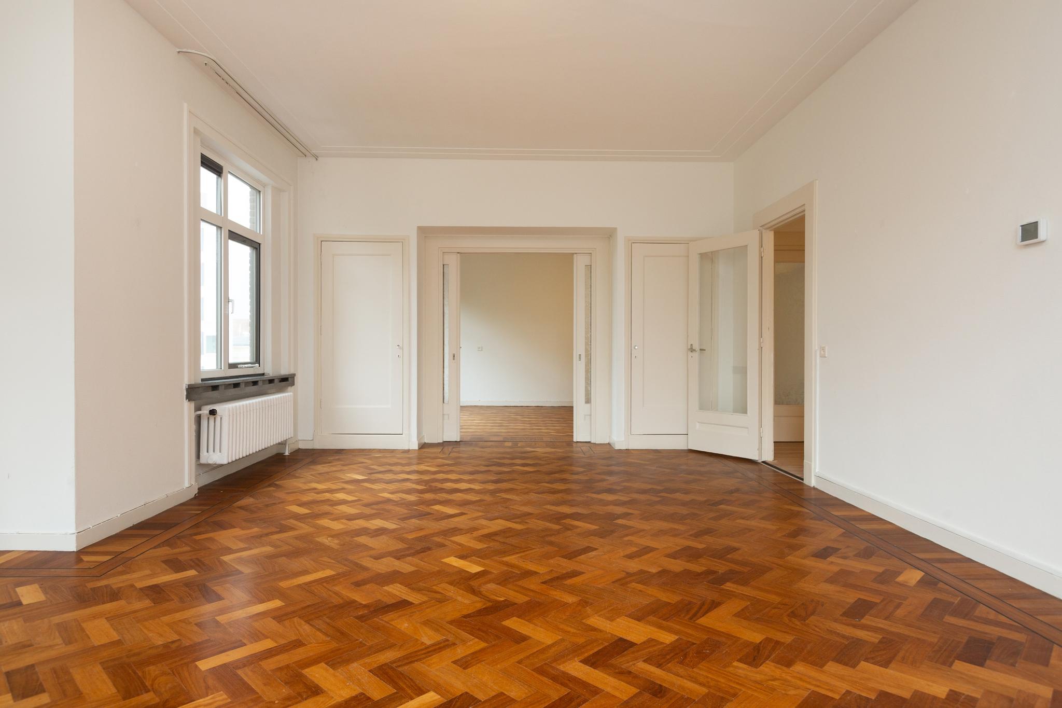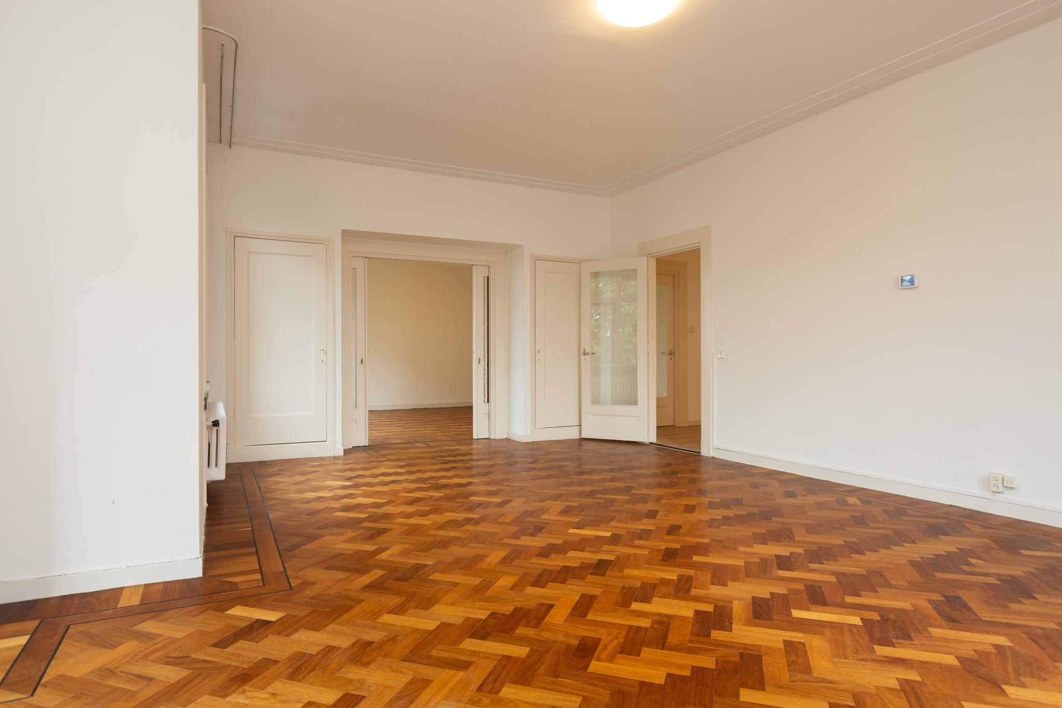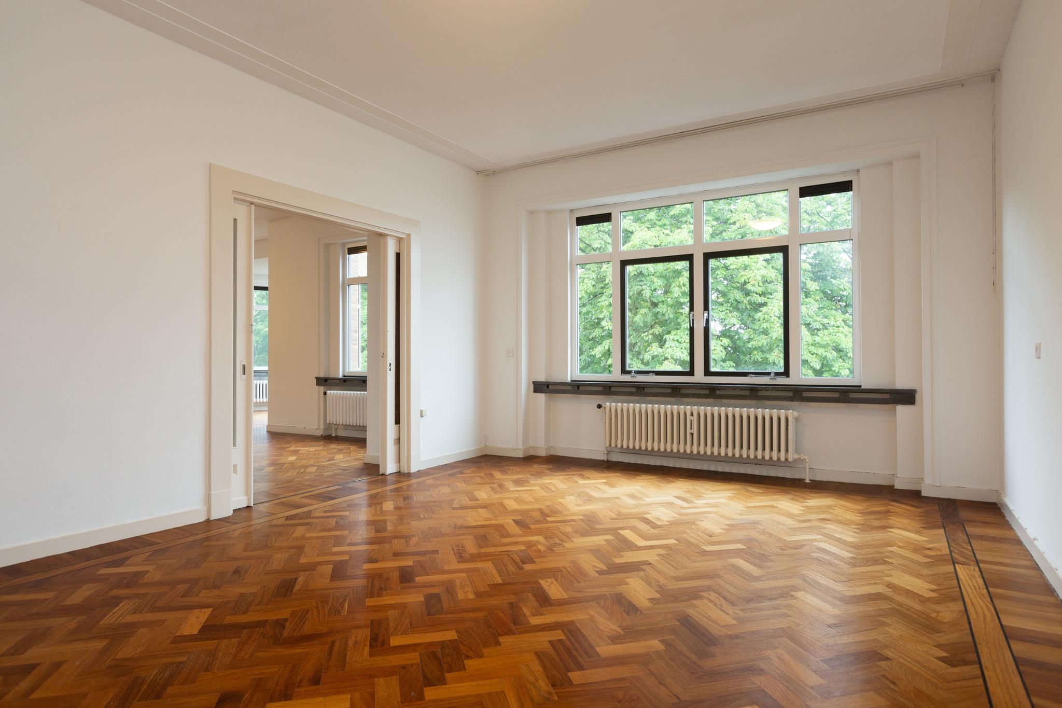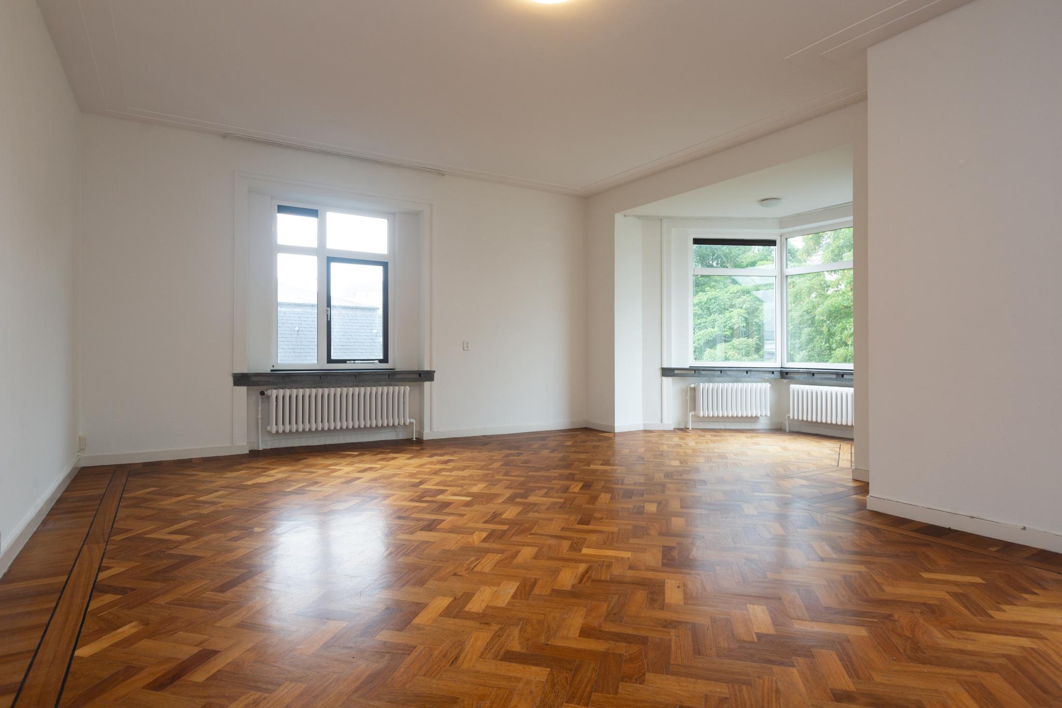Anna Paulownastraat 117 5, 's-gravenhage
Anna Paulownastraat 117-5 The Hague
This chic apartmentcomplex is in the neigberhood Zeeheldenkwartier, has 5 rooms and approx. 190m2. This apartments is situated on the 3rd floor and is part of the beautiful "residence carnegie" complex on a very unique location with a nice view at the peace palace, near the center. The apartment has its own storage room in the basement.
Lay-out:
Central entrance, beautiful entrance, elevator or stairs to third floor, entrance apartment, spacious hallway with cupboards, toilet, modern dining / kitchen approx. 5.00 x 4.00 with kitchen island with cooker, oven, dishwasher, refrigerator, abstractor and access to the balcony approx. 4.00 x 1.25.
Spacious living room of approx. 7.50 x 4.00 / 3.00 x 3.00, with sliding door the dining / living room approx. 6.00 x 4.00 the rooms can be separated. Both rooms have a beautiful parquet floor, through the central hall passage to the second hall entrance to the first bedroom of approx. 5.50 x 4.50, the second bedroom is 4.00 x 3.00 and third bedroom of approx. 4.00 x 2.75.
The modern bathroom of approx. 4.00 x 2.50 has a shower, double wash basin and connection for a washing machine and dryer.
The apartment has a parquet floor, double glazing and many original details!
Details:
- rent is excluding gas, water and electricity
- deposit requires
- minimum rental period of 1 year
This chic apartmentcomplex is in the neigberhood Zeeheldenkwartier, has 5 rooms and approx. 190m2. This apartments is situated on the 3rd floor and is part of the beautiful "residence carnegie" complex on a very unique location with a nice view at the peace palace, near the center. The apartment has its own storage room in the basement.
Lay-out:
Central entrance, beautiful entrance, elevator or stairs to third floor, entrance apartment, spacious hallway with cupboards, toilet, modern dining / kitchen approx. 5.00 x 4.00 with kitchen island with cooker, oven, dishwasher, refrigerator, abstractor and access to the balcony approx. 4.00 x 1.25.
Spacious living room of approx. 7.50 x 4.00 / 3.00 x 3.00, with sliding door the dining / living room approx. 6.00 x 4.00 the rooms can be separated. Both rooms have a beautiful parquet floor, through the central hall passage to the second hall entrance to the first bedroom of approx. 5.50 x 4.50, the second bedroom is 4.00 x 3.00 and third bedroom of approx. 4.00 x 2.75.
The modern bathroom of approx. 4.00 x 2.50 has a shower, double wash basin and connection for a washing machine and dryer.
The apartment has a parquet floor, double glazing and many original details!
Details:
- rent is excluding gas, water and electricity
- deposit requires
- minimum rental period of 1 year
Overzicht
| Soort | appartement |
|---|---|
| Type | portiekflat |
| Subtype | - |
| Constructie periode | vanaf 1931 t/m 1944 |
| Constructie jaar | 1932 |
| Soort bouw | bestaande bouw |
| Oppervlakte | 144M2 |
| Prijs | € 2.400 per maand |
| Waarborgsom | € 2.400 |
|---|---|
| Oplevering | Per direct beschikbaar |
| Status | verhuurd |
| Bijzonderheden | - |
| Energielabel | - |
| Voorzieningen | - |
| Kwaliteit | - |
| Onderhoud binnen | goed tot uitstekend |
Neem contact met ons op
Meer weten over ons, de mogelijkheden of even met mij overleggen? Dat kan. Volg ons op social media of plan direct een afspraak in.
Wij zijn er voor jou.
