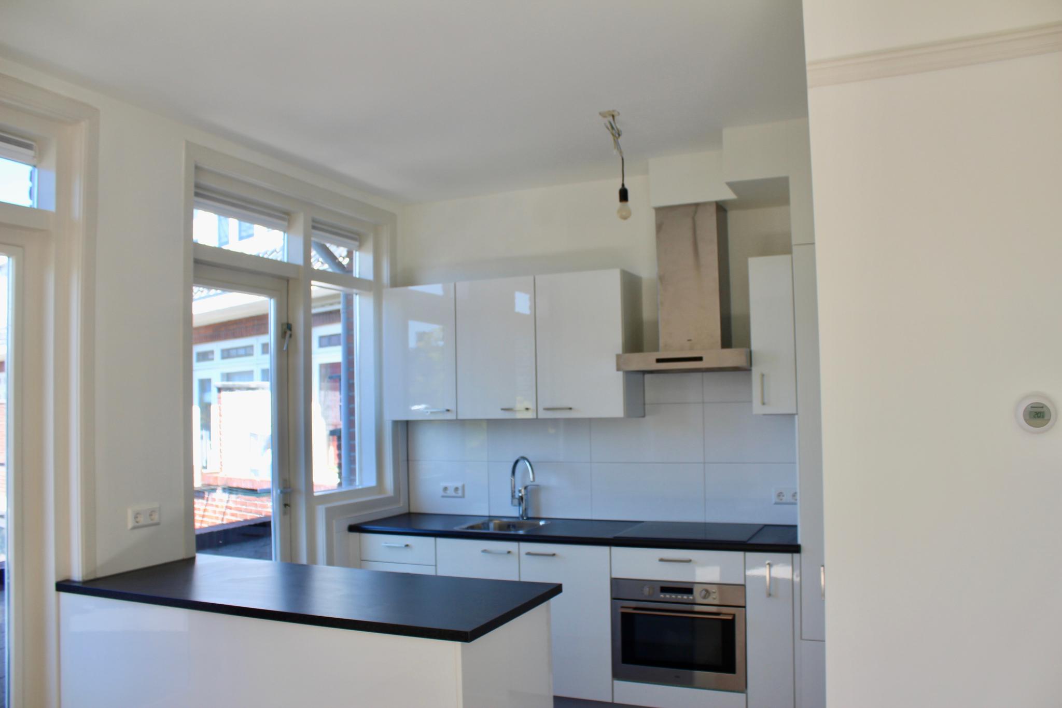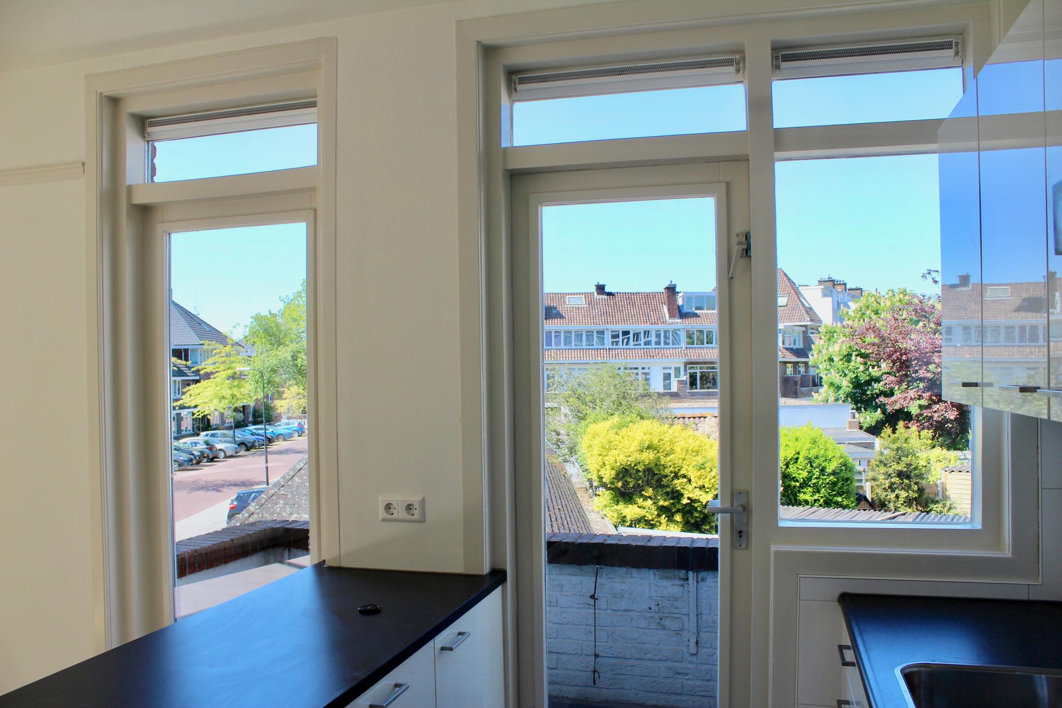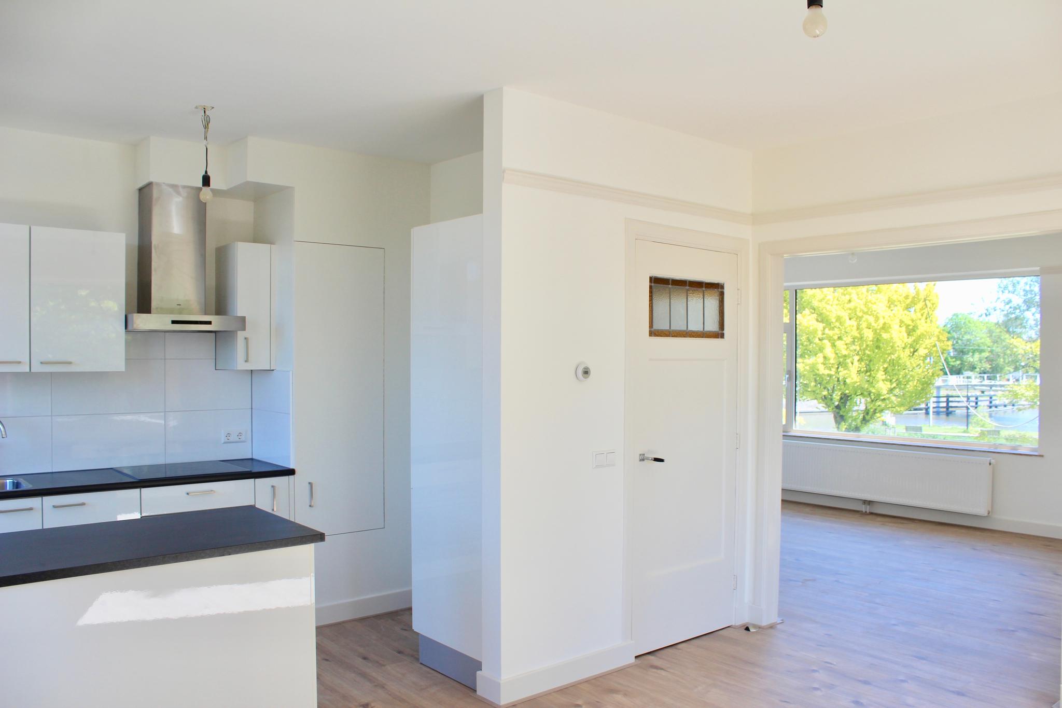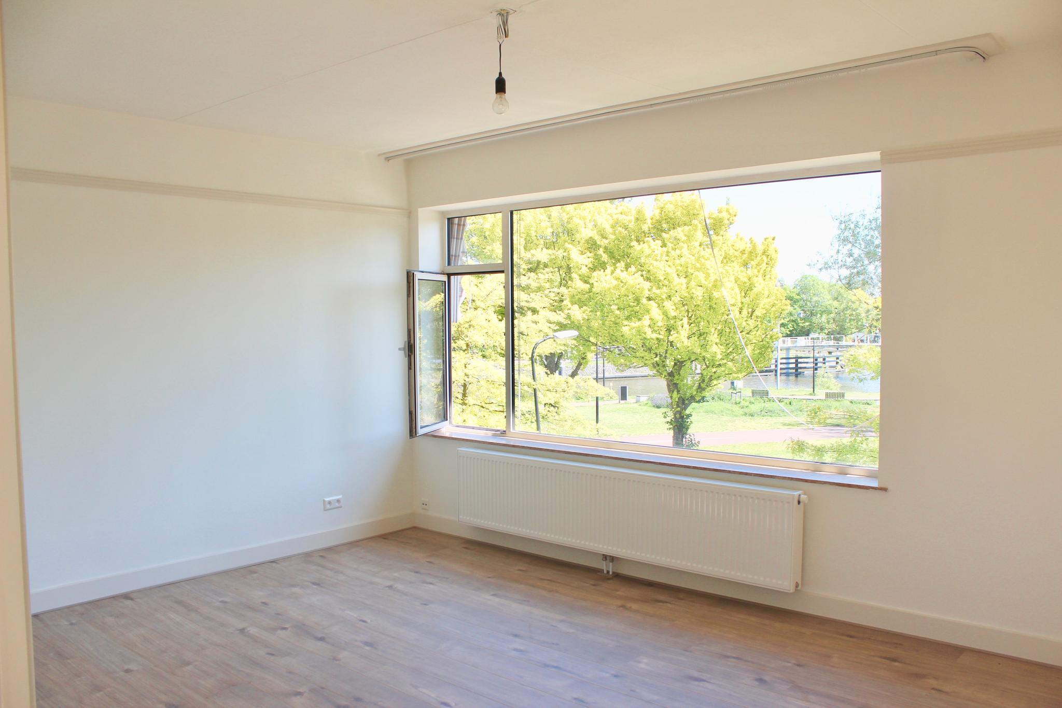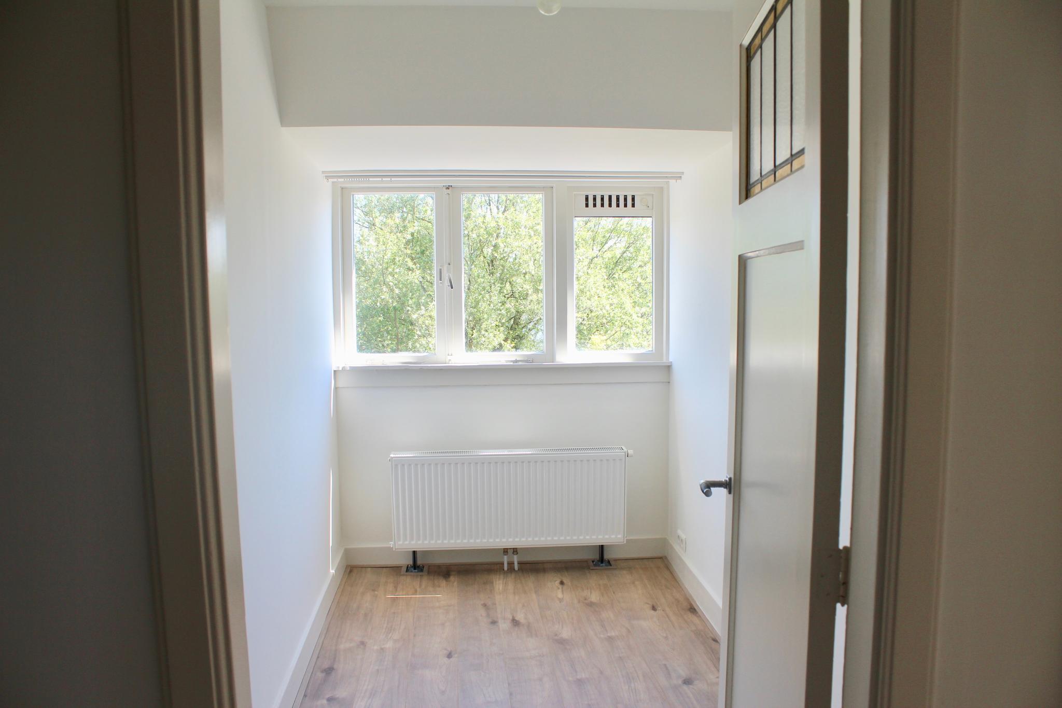Huis te Hoornkade 71, Rijswijk
HUIS TE HOORNKADE 71 RIJSWIJK
BEAUTIFUL 3 BEDROOM DOUBLE UPPER HOUSE LOCATED NEARBY BROEKPOLDER DIRECTLY ON THE DELFT VLIET. NEAR THE COSY OUD RIJSWIJK, SHOPPING CENTRE IN DE BOOGAARD, SCHOOLS, SPORTS CLUBS AND ALL MAJOR ARTERIAL ROADS.
Layout:
Entrance via stairs to first floor, entry through the hall which is equipped with a separate toilet. From the hall you enter the spacious and bright living / dining room. From the living room you have access to the balcony. The house has a new kitchen with built-in appliances, such as a built-in hob, combi oven, extractor hood, dish washer and fridge freezer.
On the second floor there are two bedrooms (approx. 17 and 6 m2). A spacious bathroom with walk-in shower, washbasin and a separate toilet are also located on the second floor. The entire house has laminate flooring and is heated by central heating.
Details:
-rental price is excluding utilities
-deposit is equal to 3 months rent
Requirements:
If you plan to rent a property through our agency, we will need the following data:
- Copy of your passport / ID card and visa
- Copy of your contract of employment or a statement form from your company
- Copy of your salary slip (most recent)
If the company is renting the property:
- Copy of Chamber of Commerce
- Copy of the passport of the person authorized to sign for the company
- Copy of the passport of the employee
BEAUTIFUL 3 BEDROOM DOUBLE UPPER HOUSE LOCATED NEARBY BROEKPOLDER DIRECTLY ON THE DELFT VLIET. NEAR THE COSY OUD RIJSWIJK, SHOPPING CENTRE IN DE BOOGAARD, SCHOOLS, SPORTS CLUBS AND ALL MAJOR ARTERIAL ROADS.
Layout:
Entrance via stairs to first floor, entry through the hall which is equipped with a separate toilet. From the hall you enter the spacious and bright living / dining room. From the living room you have access to the balcony. The house has a new kitchen with built-in appliances, such as a built-in hob, combi oven, extractor hood, dish washer and fridge freezer.
On the second floor there are two bedrooms (approx. 17 and 6 m2). A spacious bathroom with walk-in shower, washbasin and a separate toilet are also located on the second floor. The entire house has laminate flooring and is heated by central heating.
Details:
-rental price is excluding utilities
-deposit is equal to 3 months rent
Requirements:
If you plan to rent a property through our agency, we will need the following data:
- Copy of your passport / ID card and visa
- Copy of your contract of employment or a statement form from your company
- Copy of your salary slip (most recent)
If the company is renting the property:
- Copy of Chamber of Commerce
- Copy of the passport of the person authorized to sign for the company
- Copy of the passport of the employee
Overzicht
| Soort | appartement |
|---|---|
| Type | bovenwoning |
| Subtype | - |
| Constructie periode | vanaf 1931 t/m 1944 |
| Constructie jaar | 1938 |
| Soort bouw | bestaande bouw |
| Oppervlakte | 100M2 |
| Prijs | € 1.250 per maand |
| Waarborgsom | € 4.125 |
|---|---|
| Oplevering | Per direct beschikbaar |
| Status | verhuurd |
| Bijzonderheden | - |
| Energielabel | D |
| Voorzieningen | - |
| Kwaliteit | - |
| Onderhoud binnen | goed |
Neem contact met ons op
Meer weten over ons, de mogelijkheden of even met mij overleggen? Dat kan. Volg ons op social media of plan direct een afspraak in.
Wij zijn er voor jou.
