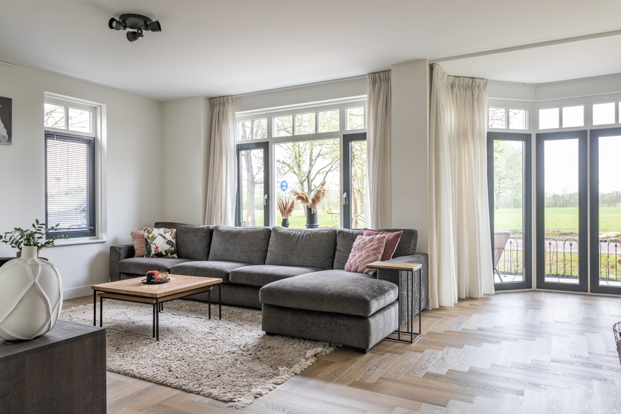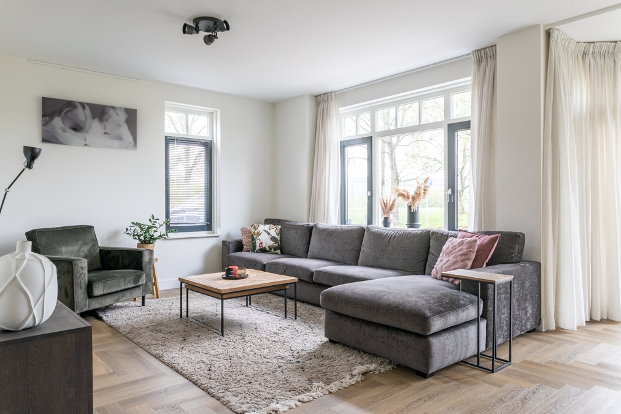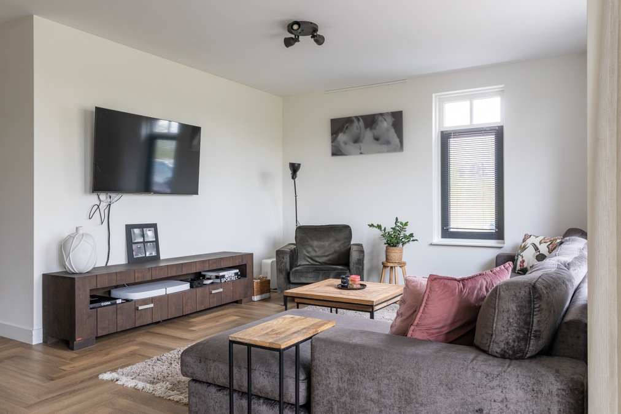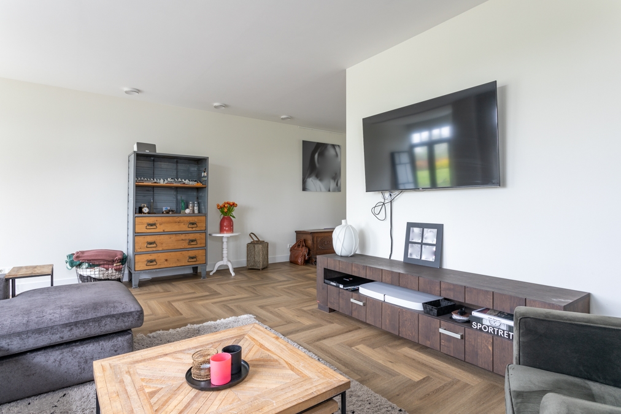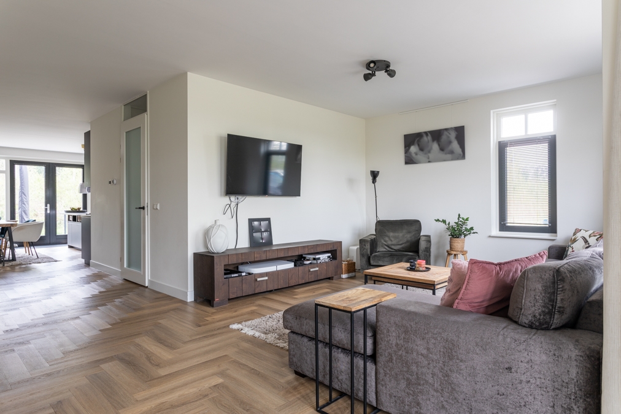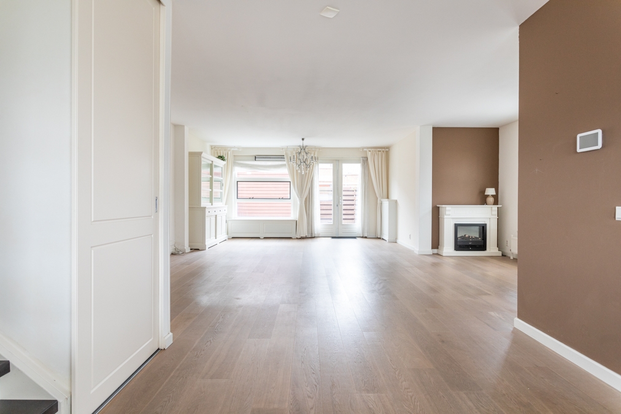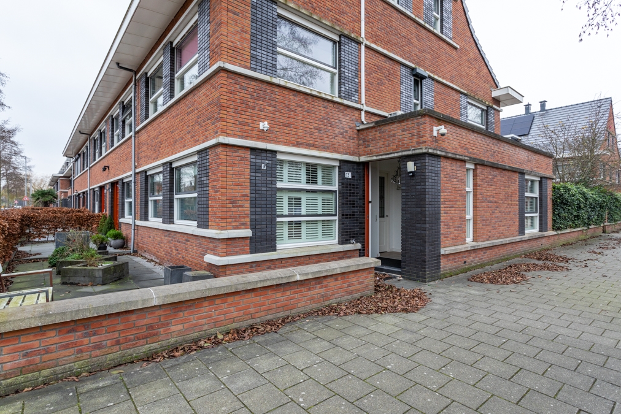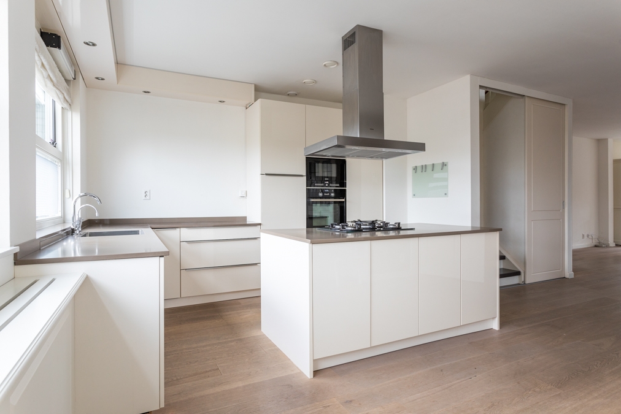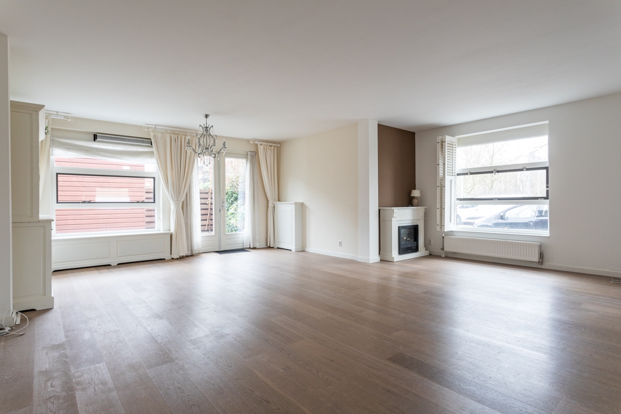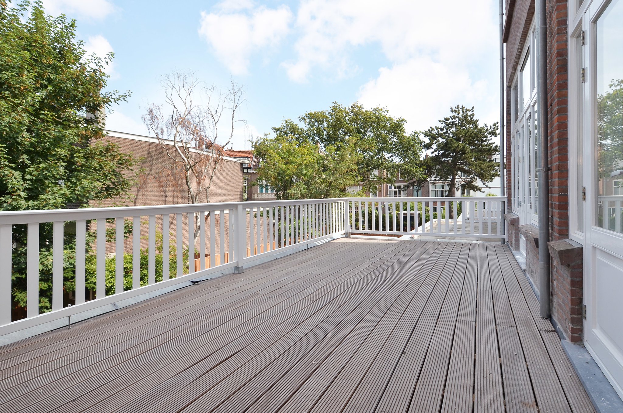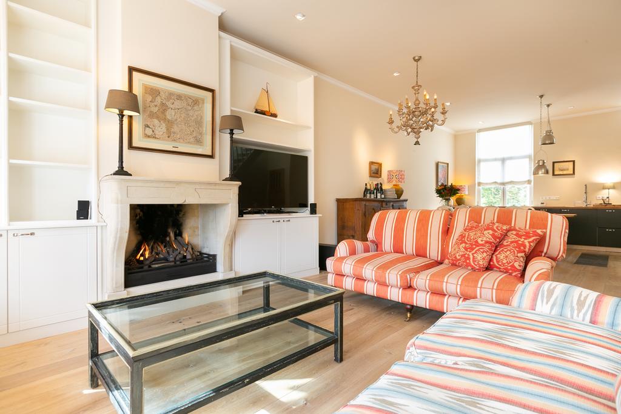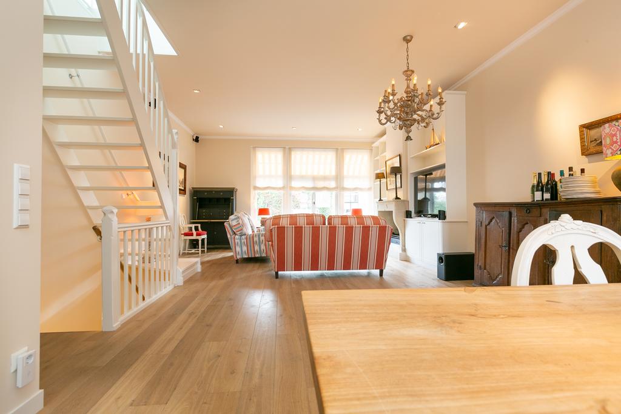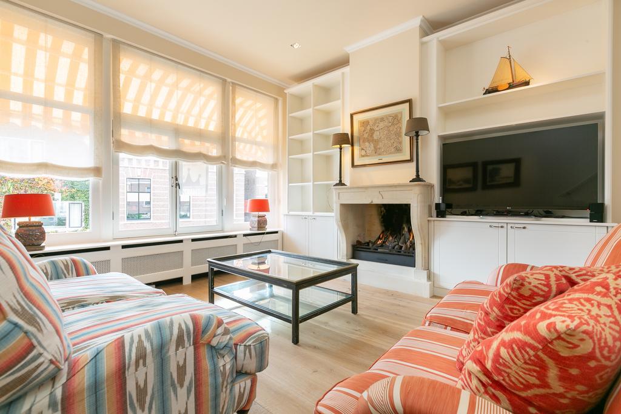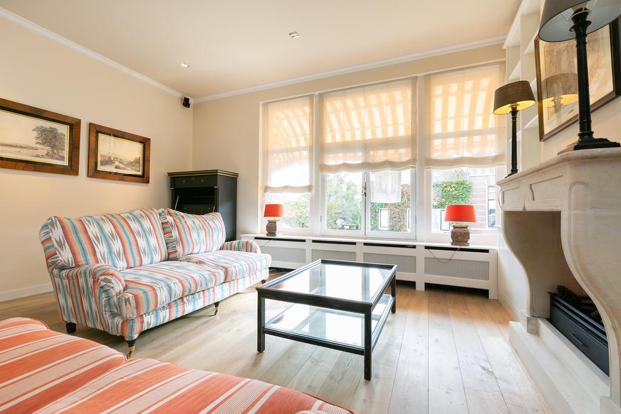Oude Rijnsburgerweg 91, Oegstgeest
Oude Rijnsburgerweg 91 Oegstgeest
Welcome to this beautiful and energy-efficient semi-detached house in Oegstgeest on the Rijn! With a ground heat pump, solar panels, and no gas, you're not only being environmentally conscious, but you'll also save significantly on your energy bill. The house is also partially furnished.
Inside the house, the bright appearance immediately catches your eye, thanks in part to the beautiful herringbone floor in the living room. The kitchen is equipped with modern appliances and offers plenty of cabinet space. Through the French doors, you can walk straight into the well-kept backyard, where you can enjoy a playful mix of tiles and grass. At the front of the house is a well-maintained front garden and a driveway with space for two cars, as well as a spacious storage room.
From the house, you have a clear view over Park Landskroon, which provides a beautiful view. Moreover, you can walk to the cozy center of Oegstgeest within a few minutes, where you can find all daily necessities. The neighborhood itself is quiet and green, with plenty of water and playgrounds for children. Oegstgeest also offers a rich diversity of schools and sports facilities, including soccer, basketball, hockey, tennis, and golf.
And as if that weren't enough, you're also within no time in Leiden or at the beach. And thanks to its convenient location on the A44, Amsterdam, The Hague, and Rotterdam are easily accessible. In short, this house offers everything you need and more.
Layout:
Ground floor
Entrance through the driveway into the spacious hall, which provides access to the meter cupboard, toilet, stair cupboard, and living room, which is in open connection with the spacious kitchen. This entire living layer has a beautiful wooden herringbone floor and, in addition to access to the backyard, also offers an unobstructed view at the front of Park Landskroon. The kitchen located at the rear is spacious and equipped with all modern conveniences, such as plenty of workspace, double oven, fridge with freezer, dishwasher, and a beautiful induction hob with built-in extraction system. From the kitchen, you have access to the lovely east-facing backyard with the possibility to walk through the front yard via the gate.
First floor
The first floor can be accessed via the staircase in the landing, where there are three bedrooms, which due to the good insulation, offer perfect peace against any outside noise. Furthermore, this floor has a spacious storage cupboard and a beautifully finished bathroom, which is equipped with a toilet, a bathtub, a separate shower, and a sink with a mirror with built-in lighting.
Second floor
The second floor can also be accessed via the staircase, and due to the open layout and high ceiling, this space feels very spacious. In addition to the technical room with washing machine and dryer, which is located on this floor, the space can be well used as an office space or as a fourth bedroom.
Particularities:
-Very centrally located in a quiet residential area
-Luxuriously finished and attractively furnished
-Space for two cars on private property
Details:
-Available from May 5th
-Deposit is 2 months rent
-Rent does not include utilities, internet, TV, and municipal charges
- Maximum renting period of 2 years, landlord could return back home, diplomatic clause landlord
Welcome to this beautiful and energy-efficient semi-detached house in Oegstgeest on the Rijn! With a ground heat pump, solar panels, and no gas, you're not only being environmentally conscious, but you'll also save significantly on your energy bill. The house is also partially furnished.
Inside the house, the bright appearance immediately catches your eye, thanks in part to the beautiful herringbone floor in the living room. The kitchen is equipped with modern appliances and offers plenty of cabinet space. Through the French doors, you can walk straight into the well-kept backyard, where you can enjoy a playful mix of tiles and grass. At the front of the house is a well-maintained front garden and a driveway with space for two cars, as well as a spacious storage room.
From the house, you have a clear view over Park Landskroon, which provides a beautiful view. Moreover, you can walk to the cozy center of Oegstgeest within a few minutes, where you can find all daily necessities. The neighborhood itself is quiet and green, with plenty of water and playgrounds for children. Oegstgeest also offers a rich diversity of schools and sports facilities, including soccer, basketball, hockey, tennis, and golf.
And as if that weren't enough, you're also within no time in Leiden or at the beach. And thanks to its convenient location on the A44, Amsterdam, The Hague, and Rotterdam are easily accessible. In short, this house offers everything you need and more.
Layout:
Ground floor
Entrance through the driveway into the spacious hall, which provides access to the meter cupboard, toilet, stair cupboard, and living room, which is in open connection with the spacious kitchen. This entire living layer has a beautiful wooden herringbone floor and, in addition to access to the backyard, also offers an unobstructed view at the front of Park Landskroon. The kitchen located at the rear is spacious and equipped with all modern conveniences, such as plenty of workspace, double oven, fridge with freezer, dishwasher, and a beautiful induction hob with built-in extraction system. From the kitchen, you have access to the lovely east-facing backyard with the possibility to walk through the front yard via the gate.
First floor
The first floor can be accessed via the staircase in the landing, where there are three bedrooms, which due to the good insulation, offer perfect peace against any outside noise. Furthermore, this floor has a spacious storage cupboard and a beautifully finished bathroom, which is equipped with a toilet, a bathtub, a separate shower, and a sink with a mirror with built-in lighting.
Second floor
The second floor can also be accessed via the staircase, and due to the open layout and high ceiling, this space feels very spacious. In addition to the technical room with washing machine and dryer, which is located on this floor, the space can be well used as an office space or as a fourth bedroom.
Particularities:
-Very centrally located in a quiet residential area
-Luxuriously finished and attractively furnished
-Space for two cars on private property
Details:
-Available from May 5th
-Deposit is 2 months rent
-Rent does not include utilities, internet, TV, and municipal charges
- Maximum renting period of 2 years, landlord could return back home, diplomatic clause landlord
Overzicht
| Soort | woonhuis |
|---|---|
| Type | eengezinswoning |
| Subtype | twee onder een kapwoning |
| Constructie periode | vanaf 2011 t/m 2020 |
| Constructie jaar | 2020 |
| Soort bouw | bestaande bouw |
| Oppervlakte | 176M2 |
| Prijs | € 3.750 per maand |
| Waarborgsom | € 7.500 |
|---|---|
| Oplevering | Beschikbaar per 5-5-2025 |
| Status | beschikbaar |
| Bijzonderheden | - |
| Energielabel | A |
| Voorzieningen | - |
| Kwaliteit | - |
| Onderhoud binnen | uitstekend |
Neem contact met ons op
Meer weten over ons, de mogelijkheden of even met mij overleggen? Dat kan. Volg ons op social media of plan direct een afspraak in.
Wij zijn er voor jou.
