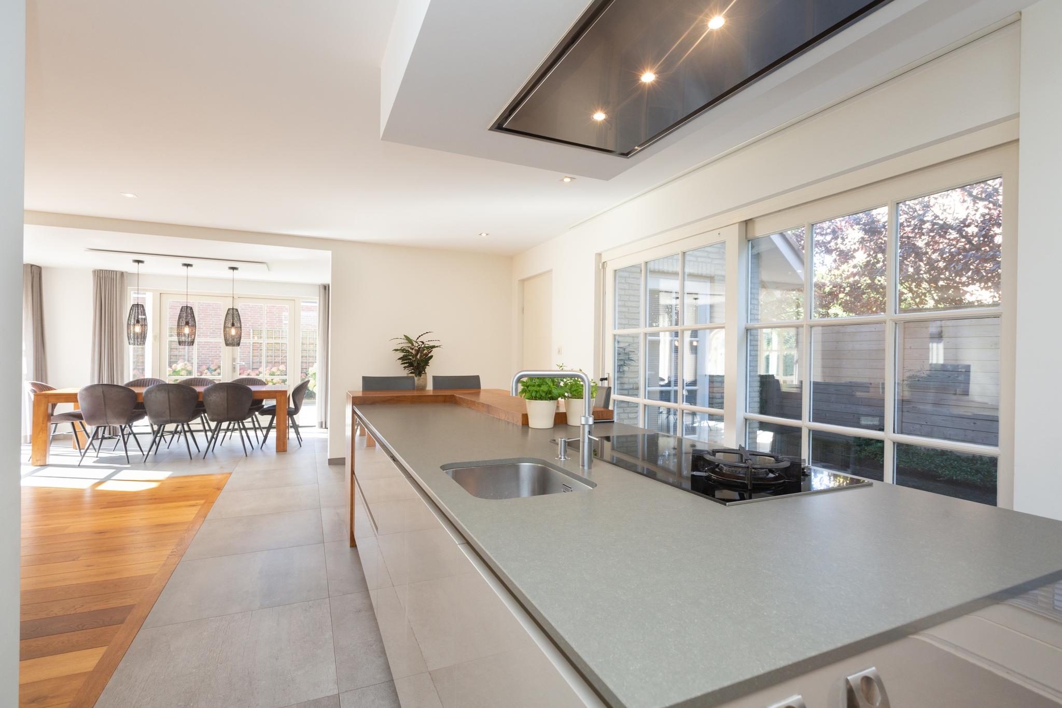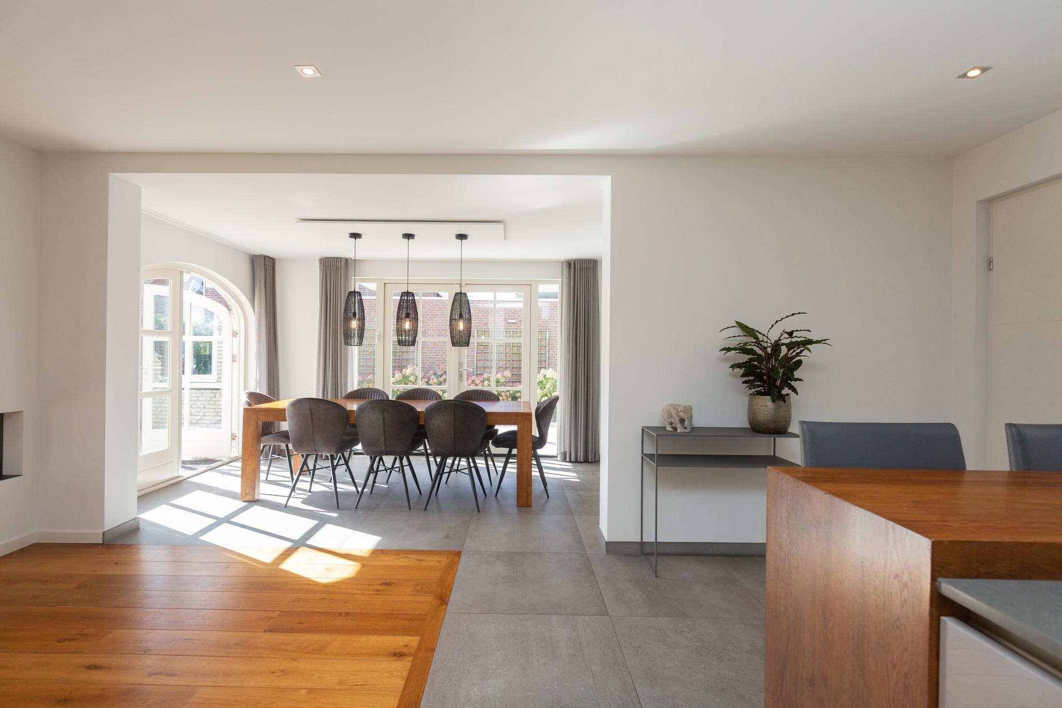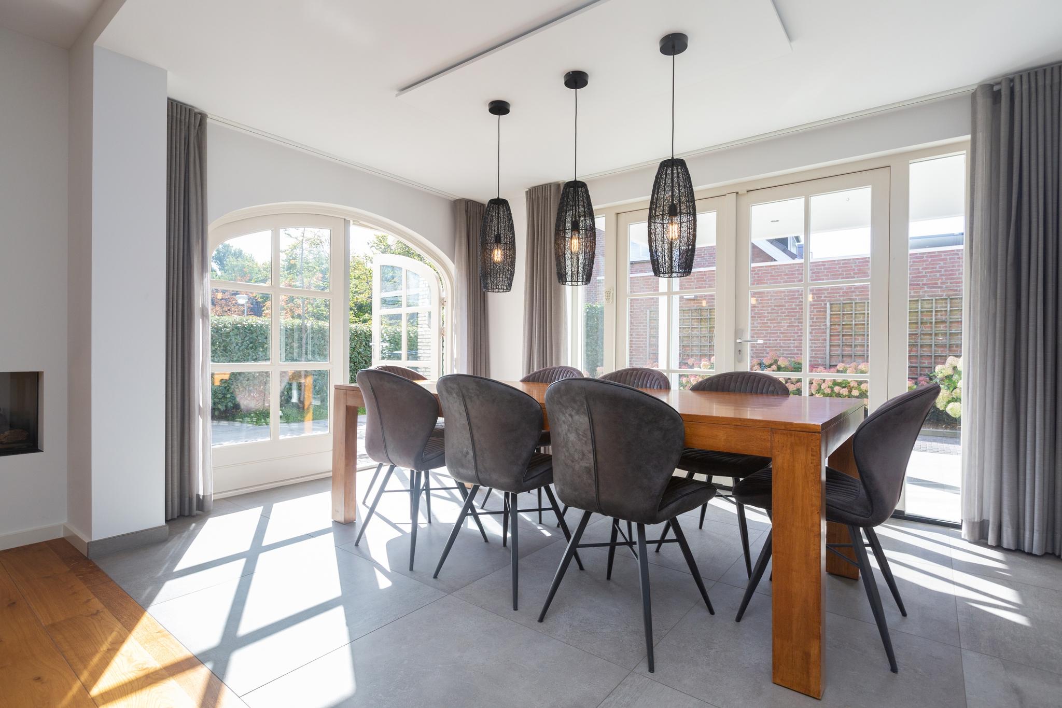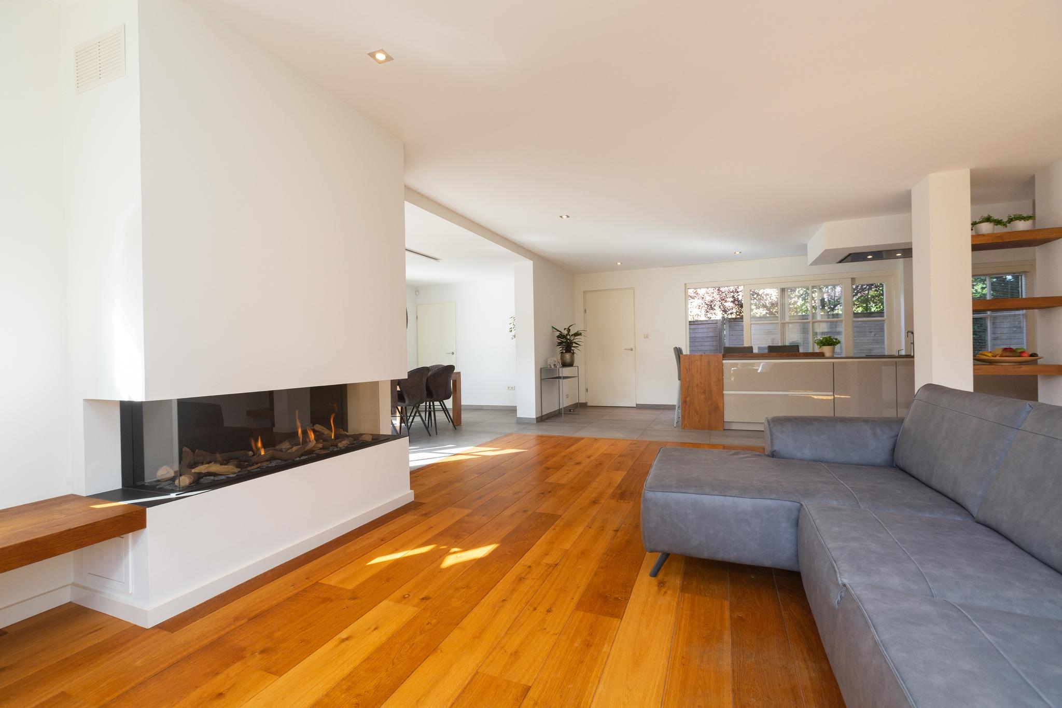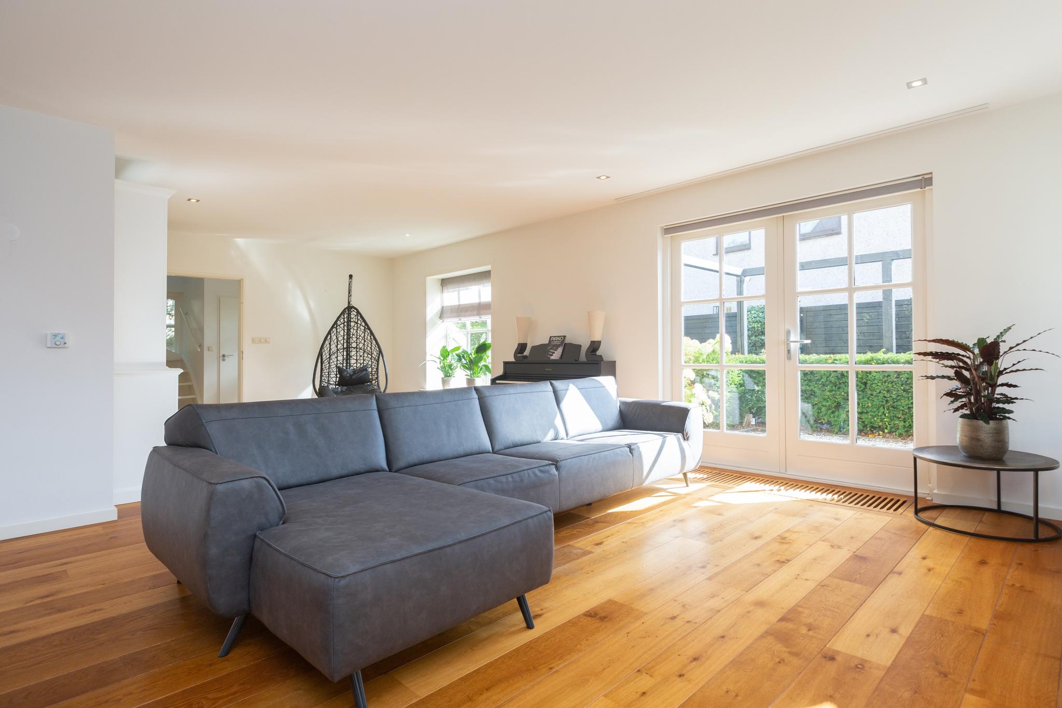Toorop 4, Monster
Toorop 4 Monster
Characteristic and stylishly furnished detached villa, just a few steps away from the village and beach. The house is located in a quiet neighborhood with several detached houses. Spacious living room with open kitchen and an adjacent sunny dining room. On top of that, is has a fiant basement where you will find a separate sitting area, 2nd kitchen, fitness room, 12 foot snooker table, two storage rooms and a spacious cloakroom. Ideal for entertaining! The house also has six bedrooms, two bathrooms and a large attic. Enjoying the sun is just a doorstep away as you will always find a sunny spot in the surrounding garden. To top it all off, you can park on site. The villa is quietly located just a few minutes away from the North Sea beach and the Hollandse Duinen National Park. Exits to highways are easily accessible and you will be in The Hague or Rotterdam in no time. Kijkduin International School is 10 minutes away.
Ground floor:
Through the private parking for several cars and the beautifully landscaped garden you reach the attractive entrance with behind it the spacious and bright hall. Here is the wardrobe, meter cupboard, a modern toilet with wall closet with niche and Belgian hard stone sink and a separate modern toilet with urinal and also a Belgian blue stone sink. Through the neat panel door you enter the attractive living room.
The attractive and spacious living room (8.17 x 6.00/3.87) has a beautiful solid oak floor and large windows with French doors, making the garden an extension of the living room. The modern gas fireplace provides extra warmth in winter and, in combination with the built-in lighting, extra cosiness.
The attached garden room is light and has two beautiful patio doors that give access to the beautifully landscaped sunny garden. Due to the presence of the veranda and various terraces, you can fully enjoy the outdoors in any weather.
The modern open kitchen (6.71 x 3.12) is beautifully integrated into the interior and has a large cooking/rinsing island with a composite worktop. This luxurious Siematic kitchen with Miele appliances is equipped with Quooker, 4-burner induction hob with wok burner, oven, coffee maker, warming drawer, bottle drawers, dishwasher, refrigerator and industrial stainless steel extractor hood. At the spacious bar you can enjoy a lovely breakfast or a good glass of wine!
Through the kitchen you enter the utility room (3.09 x 2.22/3.12), which is equipped with a large built-in pantry, worktop, cistern, washing machine and dryer connections and a door to the garden.
From the central hall you also reach the bedroom (4.47 x 4.46) with a custom-made walk-in closet and then the luxurious bathroom. This space is of course also suitable for use as an office or practice space.
You can refresh yourself extensively in the luxurious bathroom (3.60 x 2.13). This one is light and generous. The attractive bathroom furniture with double taps and mirror cabinet, the wall closet, the spacious walk-in shower with bench and the floating double bathroom cabinet complete this bathroom together with the sleek walls.
You can comfortably store your bicycle in the attached storage room (2.10 x 2.00).
Cellar:
Via the stairs in the hall, or via the dining room, you reach the basement (main dimensions 15.06 x 9.56/6.05) with a second kitchen (3.25 x 2.26) and two storage rooms. The basement has an area of ??over 140 m2, a beautiful floor height and ample daylight, making it a very spacious second living space. The space is now furnished as a hobby / play area for young and old.
First floor:
The stairs in the hall take you to the spacious L-shaped landing with daylight. Here is also the access to the balcony.
On this floor we find five beautiful bedrooms:
slp.kmr. 1: approx. 5.35/3.98 x 5.26 with pantry and two dormer windows
slp.kmr. 2: 4.13 x 3.97 with cupboard wall and dormer window
slp.kmr. 3: 3.97 x 3.82 with dormer window
slp.kmr. 4: 3.97 x 3.76 with dormer window and access to spacious storage / workspace (5.00 x 2.73) with high ridge (approx. 3.40) and central heating combi boiler
slp.kmr. 5: approx. 3.98 x 3.25) with dormer window
You can refresh yourself in the beautifully designed second bathroom (3.16 x 1.77). A wall closet, bathroom furniture with double sink, shower cabin and design radiator complete this bathroom.
Attic:
The very spacious and practical attic storage (11.92 x 5.65) can be reached via a loft ladder. This spacious room is fully equipped with storage racks and has a window frame on both sides. The ridge height is approx. 3.05.
Particularities:
- Very stylishly furnished
- Sunny garden all around
- Spacious 'living cellar', extremely suitable
Characteristic and stylishly furnished detached villa, just a few steps away from the village and beach. The house is located in a quiet neighborhood with several detached houses. Spacious living room with open kitchen and an adjacent sunny dining room. On top of that, is has a fiant basement where you will find a separate sitting area, 2nd kitchen, fitness room, 12 foot snooker table, two storage rooms and a spacious cloakroom. Ideal for entertaining! The house also has six bedrooms, two bathrooms and a large attic. Enjoying the sun is just a doorstep away as you will always find a sunny spot in the surrounding garden. To top it all off, you can park on site. The villa is quietly located just a few minutes away from the North Sea beach and the Hollandse Duinen National Park. Exits to highways are easily accessible and you will be in The Hague or Rotterdam in no time. Kijkduin International School is 10 minutes away.
Ground floor:
Through the private parking for several cars and the beautifully landscaped garden you reach the attractive entrance with behind it the spacious and bright hall. Here is the wardrobe, meter cupboard, a modern toilet with wall closet with niche and Belgian hard stone sink and a separate modern toilet with urinal and also a Belgian blue stone sink. Through the neat panel door you enter the attractive living room.
The attractive and spacious living room (8.17 x 6.00/3.87) has a beautiful solid oak floor and large windows with French doors, making the garden an extension of the living room. The modern gas fireplace provides extra warmth in winter and, in combination with the built-in lighting, extra cosiness.
The attached garden room is light and has two beautiful patio doors that give access to the beautifully landscaped sunny garden. Due to the presence of the veranda and various terraces, you can fully enjoy the outdoors in any weather.
The modern open kitchen (6.71 x 3.12) is beautifully integrated into the interior and has a large cooking/rinsing island with a composite worktop. This luxurious Siematic kitchen with Miele appliances is equipped with Quooker, 4-burner induction hob with wok burner, oven, coffee maker, warming drawer, bottle drawers, dishwasher, refrigerator and industrial stainless steel extractor hood. At the spacious bar you can enjoy a lovely breakfast or a good glass of wine!
Through the kitchen you enter the utility room (3.09 x 2.22/3.12), which is equipped with a large built-in pantry, worktop, cistern, washing machine and dryer connections and a door to the garden.
From the central hall you also reach the bedroom (4.47 x 4.46) with a custom-made walk-in closet and then the luxurious bathroom. This space is of course also suitable for use as an office or practice space.
You can refresh yourself extensively in the luxurious bathroom (3.60 x 2.13). This one is light and generous. The attractive bathroom furniture with double taps and mirror cabinet, the wall closet, the spacious walk-in shower with bench and the floating double bathroom cabinet complete this bathroom together with the sleek walls.
You can comfortably store your bicycle in the attached storage room (2.10 x 2.00).
Cellar:
Via the stairs in the hall, or via the dining room, you reach the basement (main dimensions 15.06 x 9.56/6.05) with a second kitchen (3.25 x 2.26) and two storage rooms. The basement has an area of ??over 140 m2, a beautiful floor height and ample daylight, making it a very spacious second living space. The space is now furnished as a hobby / play area for young and old.
First floor:
The stairs in the hall take you to the spacious L-shaped landing with daylight. Here is also the access to the balcony.
On this floor we find five beautiful bedrooms:
slp.kmr. 1: approx. 5.35/3.98 x 5.26 with pantry and two dormer windows
slp.kmr. 2: 4.13 x 3.97 with cupboard wall and dormer window
slp.kmr. 3: 3.97 x 3.82 with dormer window
slp.kmr. 4: 3.97 x 3.76 with dormer window and access to spacious storage / workspace (5.00 x 2.73) with high ridge (approx. 3.40) and central heating combi boiler
slp.kmr. 5: approx. 3.98 x 3.25) with dormer window
You can refresh yourself in the beautifully designed second bathroom (3.16 x 1.77). A wall closet, bathroom furniture with double sink, shower cabin and design radiator complete this bathroom.
Attic:
The very spacious and practical attic storage (11.92 x 5.65) can be reached via a loft ladder. This spacious room is fully equipped with storage racks and has a window frame on both sides. The ridge height is approx. 3.05.
Particularities:
- Very stylishly furnished
- Sunny garden all around
- Spacious 'living cellar', extremely suitable
Overzicht
| Soort | woonhuis |
|---|---|
| Type | villa |
| Subtype | vrijstaande woning |
| Constructie periode | vanaf 1971 t/m 1980 |
| Constructie jaar | 1980 |
| Soort bouw | bestaande bouw |
| Oppervlakte | 406M2 |
| Prijs | € 5.000 per maand |
| Waarborgsom | € 10.000 |
|---|---|
| Oplevering | Beschikbaar per 1-1-2022 |
| Status | verhuurd |
| Bijzonderheden | - |
| Energielabel | C |
| Voorzieningen | - |
| Kwaliteit | - |
| Onderhoud binnen | uitstekend |
Neem contact met ons op
Meer weten over ons, de mogelijkheden of even met mij overleggen? Dat kan. Volg ons op social media of plan direct een afspraak in.
Wij zijn er voor jou.
