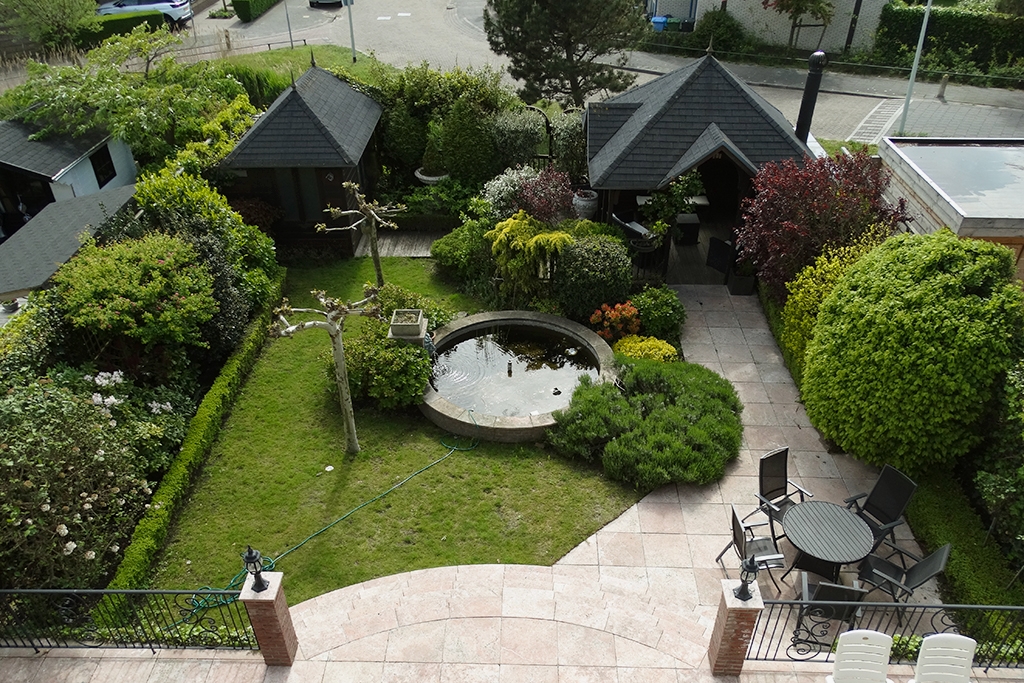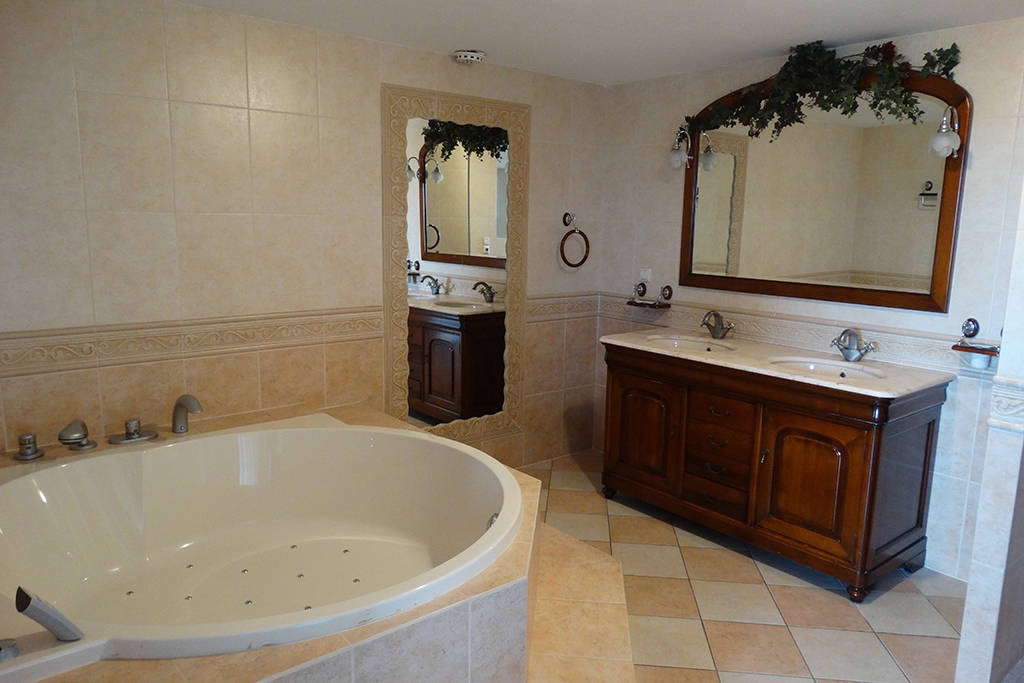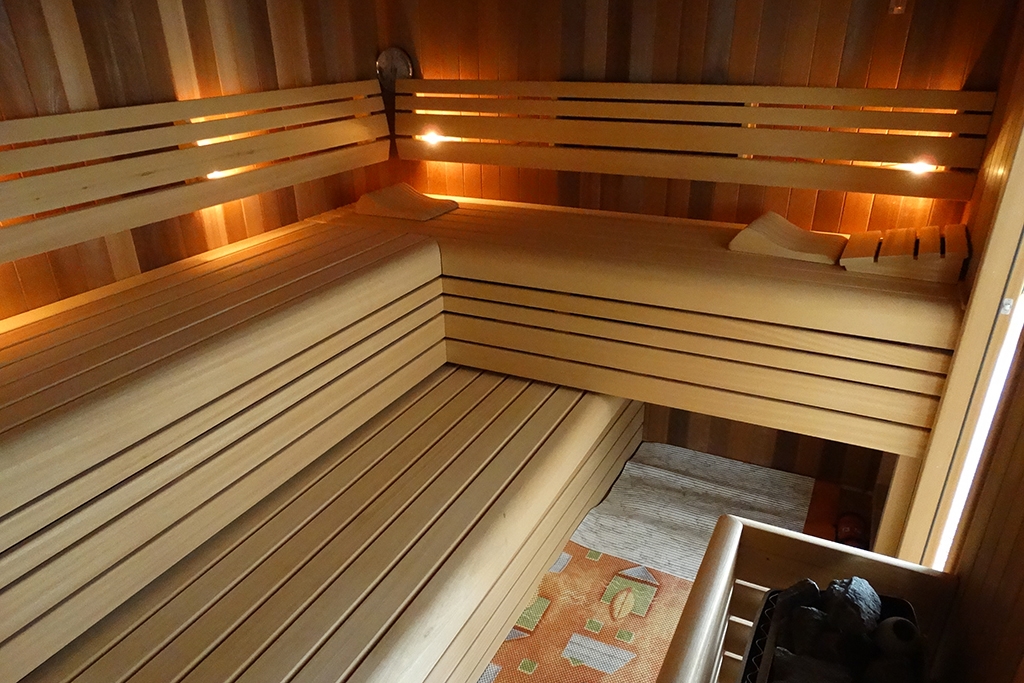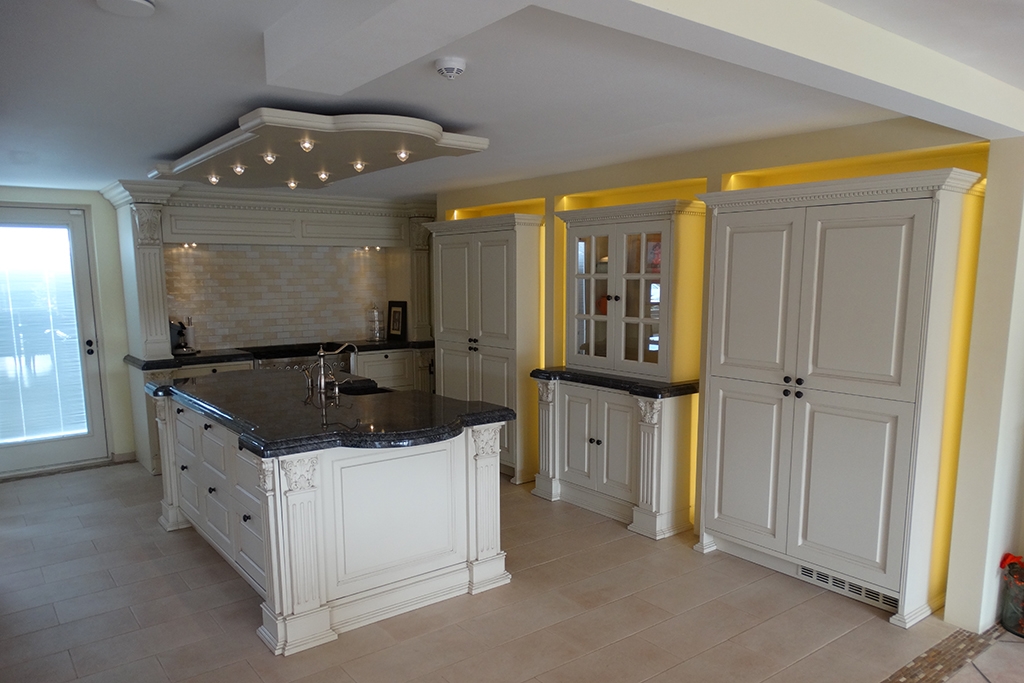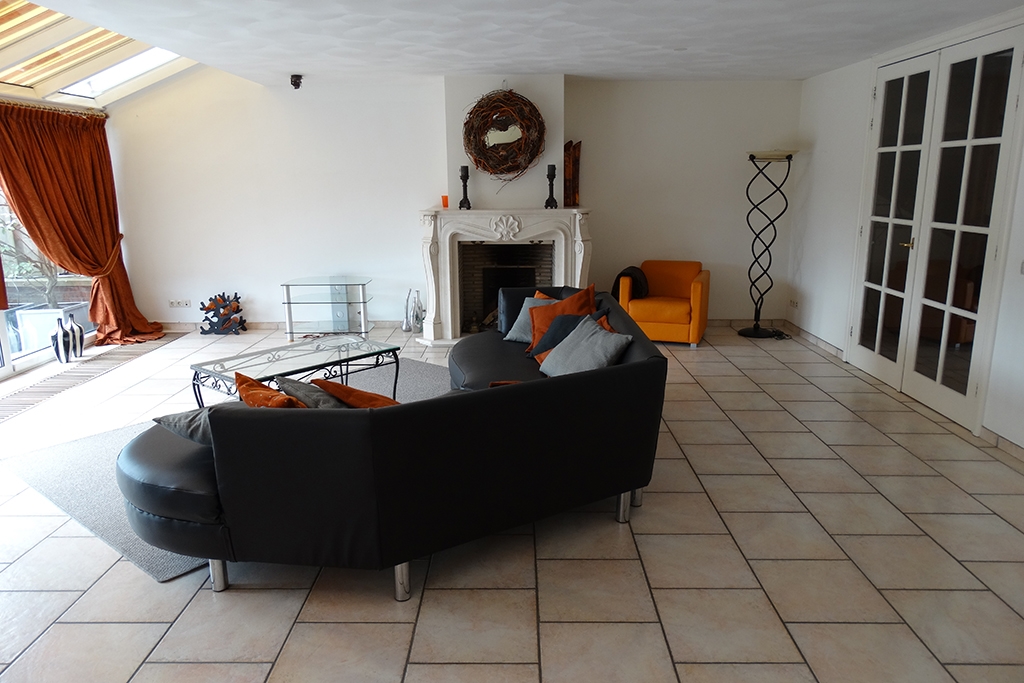Aalscholver 3, Monster
AALSCHOLVER 3 MONSTER / UNFURNISHED
Are you in search of the perfect home that meets all your desires? Look no further! This immaculately maintained family home offers everything you need for a comfortable and stylish lifestyle. A meticulously maintained family home spanning 366m², boasting 5 bedrooms, 3 bathrooms, a sauna, and ample parking. This highly insulated residence features a spacious south-facing garden and is within walking distance of Monster Beach, close to the International School of Kijkduin.
Layout:
Upon entering the property, you'll find a grand entrance hall with double doors leading to the exceptionally spacious and bright living-dining area (13.01x6.75) with a classic (gas) fireplace in the living room. This flows seamlessly into the dining area with a new, stylish, classic open kitchen (6.40/4.23x5.82) featuring a central island with a Quooker tap and waste disposal unit. The kitchen is equipped with various appliances, including a large gas stove with an oven, dishwasher, and extractor hood. An enormous integrated pantry with drawers is also available. Both the living and dining rooms have sliding doors that open to the beautifully landscaped south-facing backyard with a large terrace (13.00x3.00) and an elegant pond. Additionally, the backyard includes a designer veranda and a garden house with an outdoor fireplace and infrared heaters. There is an indoor garage as well.
1st Floor:
The first floor features two very spacious bedrooms at the front, each measuring 6.40x3.64. The third bedroom (3.08x6.40) at the rear connects to the bathroom with a bathtub, separate shower, washbasin, and toilet. The fourth bedroom (3.08x4.84) at the rear has a walk-in closet (1.47x3.08). From the hallway, you have access to the second bathroom (3.73x3.32) with a generous whirlpool bath, walk-in shower, double washbasin, and toilet.
2nd Floor:
The second floor offers a versatile space that can be used as a home office or a fifth bedroom (4.70x6.40), along with an adjoining closet room (6.40x3.11) housing the washing machine and dryer. There are French doors leading to the relaxation area (6.40x7.22) with a spacious sauna (3.27x2.04). Both rooms provide access to a balcony (13.20x1.25) with stunning views of the dunes.
This property presents a unique opportunity to savor the best of coastal living while still being close to the International School of Kijkduin and all the conveniences of modern life. Don't wait too long, as this property will be snapped up quickly! Contact us today to arrange a viewing.
Key Features:
-5 bedrooms and a spacious relaxation area
-3 bathrooms
-Large south-facing garden with an automatic irrigation system
-High-quality insulation
-Security system
-Beach within a 2-minute walk
-Sauna
-Automated sunshade system on the ground floor and first floor
Details:
-Rent does not include gas, water, electricity, TV, and internet
-Security deposit is one month's rent
-Minimum lease period is 1 year
Are you in search of the perfect home that meets all your desires? Look no further! This immaculately maintained family home offers everything you need for a comfortable and stylish lifestyle. A meticulously maintained family home spanning 366m², boasting 5 bedrooms, 3 bathrooms, a sauna, and ample parking. This highly insulated residence features a spacious south-facing garden and is within walking distance of Monster Beach, close to the International School of Kijkduin.
Layout:
Upon entering the property, you'll find a grand entrance hall with double doors leading to the exceptionally spacious and bright living-dining area (13.01x6.75) with a classic (gas) fireplace in the living room. This flows seamlessly into the dining area with a new, stylish, classic open kitchen (6.40/4.23x5.82) featuring a central island with a Quooker tap and waste disposal unit. The kitchen is equipped with various appliances, including a large gas stove with an oven, dishwasher, and extractor hood. An enormous integrated pantry with drawers is also available. Both the living and dining rooms have sliding doors that open to the beautifully landscaped south-facing backyard with a large terrace (13.00x3.00) and an elegant pond. Additionally, the backyard includes a designer veranda and a garden house with an outdoor fireplace and infrared heaters. There is an indoor garage as well.
1st Floor:
The first floor features two very spacious bedrooms at the front, each measuring 6.40x3.64. The third bedroom (3.08x6.40) at the rear connects to the bathroom with a bathtub, separate shower, washbasin, and toilet. The fourth bedroom (3.08x4.84) at the rear has a walk-in closet (1.47x3.08). From the hallway, you have access to the second bathroom (3.73x3.32) with a generous whirlpool bath, walk-in shower, double washbasin, and toilet.
2nd Floor:
The second floor offers a versatile space that can be used as a home office or a fifth bedroom (4.70x6.40), along with an adjoining closet room (6.40x3.11) housing the washing machine and dryer. There are French doors leading to the relaxation area (6.40x7.22) with a spacious sauna (3.27x2.04). Both rooms provide access to a balcony (13.20x1.25) with stunning views of the dunes.
This property presents a unique opportunity to savor the best of coastal living while still being close to the International School of Kijkduin and all the conveniences of modern life. Don't wait too long, as this property will be snapped up quickly! Contact us today to arrange a viewing.
Key Features:
-5 bedrooms and a spacious relaxation area
-3 bathrooms
-Large south-facing garden with an automatic irrigation system
-High-quality insulation
-Security system
-Beach within a 2-minute walk
-Sauna
-Automated sunshade system on the ground floor and first floor
Details:
-Rent does not include gas, water, electricity, TV, and internet
-Security deposit is one month's rent
-Minimum lease period is 1 year
Overzicht
| Soort | woonhuis |
|---|---|
| Type | eengezinswoning |
| Subtype | geschakelde woning |
| Constructie periode | vanaf 1991 t/m 2000 |
| Constructie jaar | 1991 |
| Soort bouw | bestaande bouw |
| Oppervlakte | 366M2 |
| Prijs | € 4.500 per maand |
| Waarborgsom | € 4.500 |
|---|---|
| Oplevering | In overleg |
| Status | verhuurd |
| Bijzonderheden | - |
| Energielabel | - |
| Voorzieningen | - |
| Kwaliteit | - |
| Onderhoud binnen | uitstekend |
Neem contact met ons op
Meer weten over ons, de mogelijkheden of even met mij overleggen? Dat kan. Volg ons op social media of plan direct een afspraak in.
Wij zijn er voor jou.
