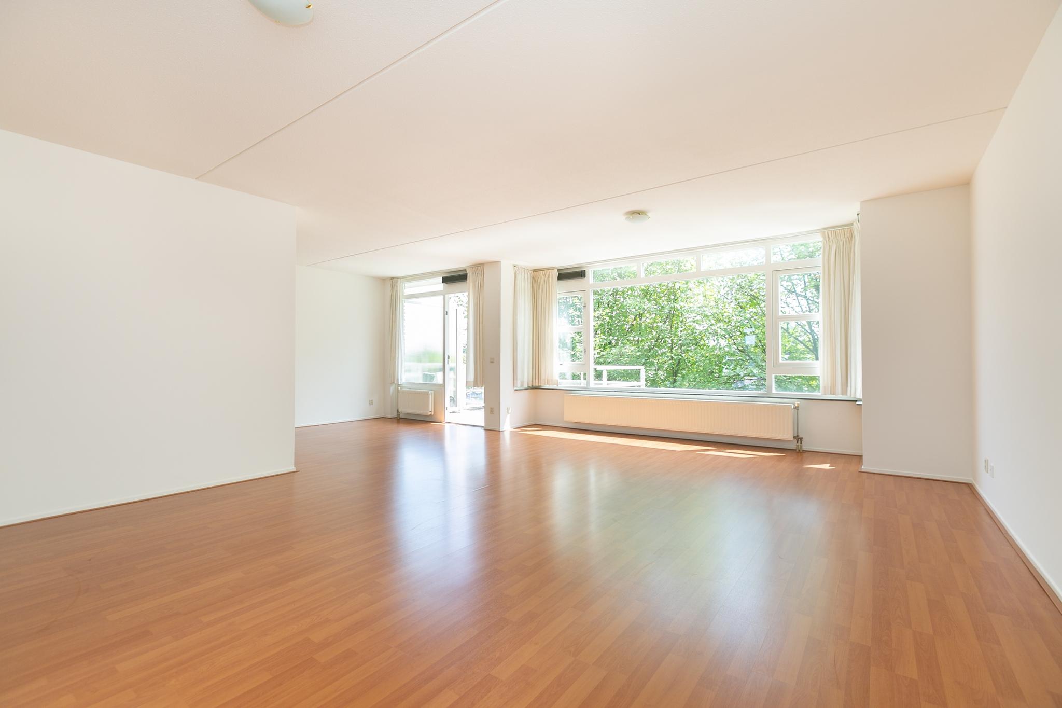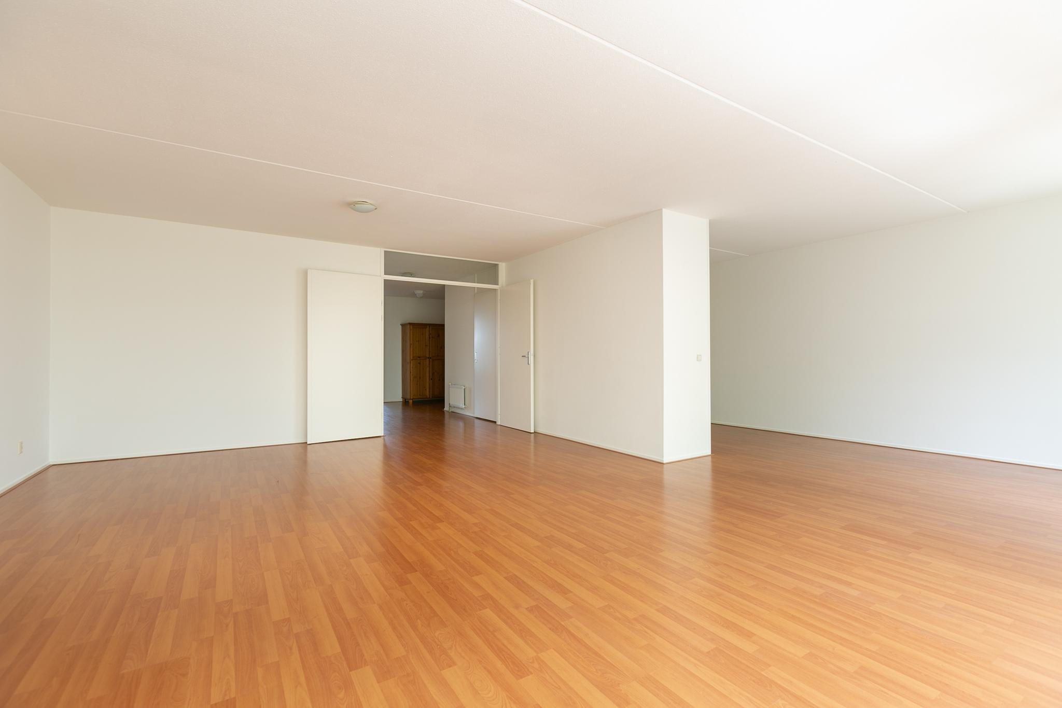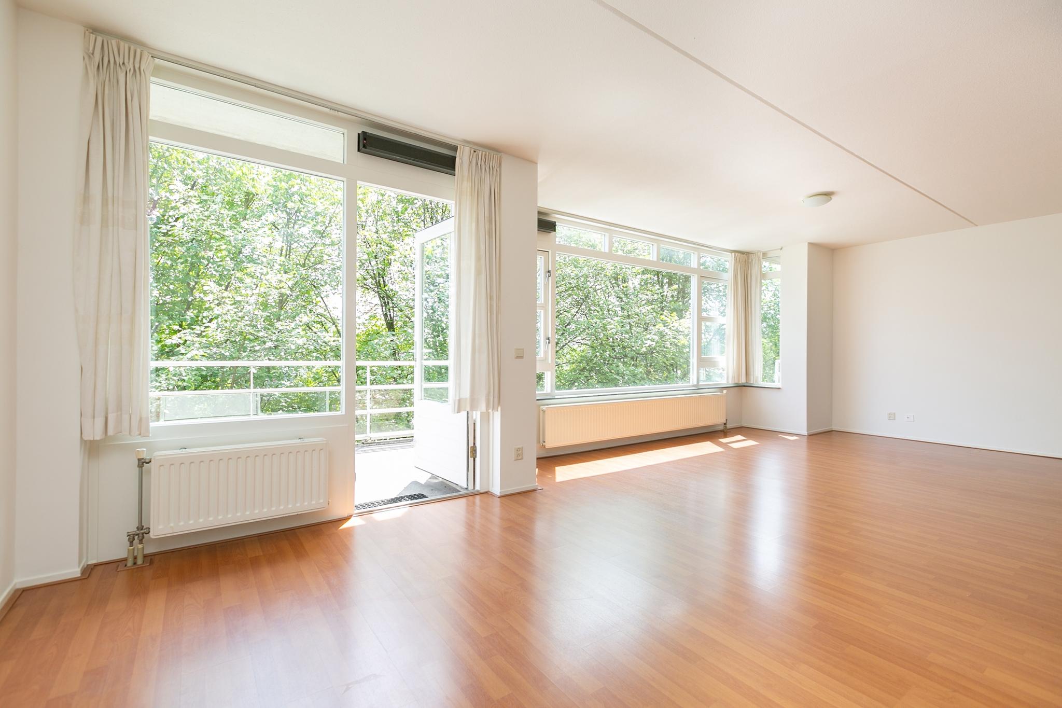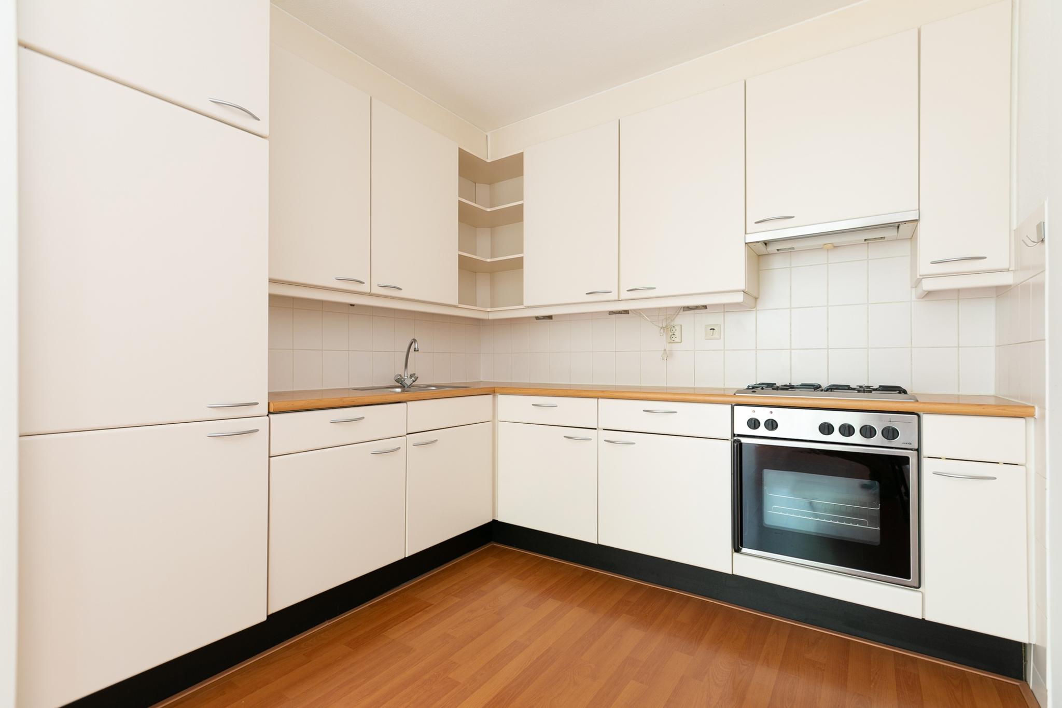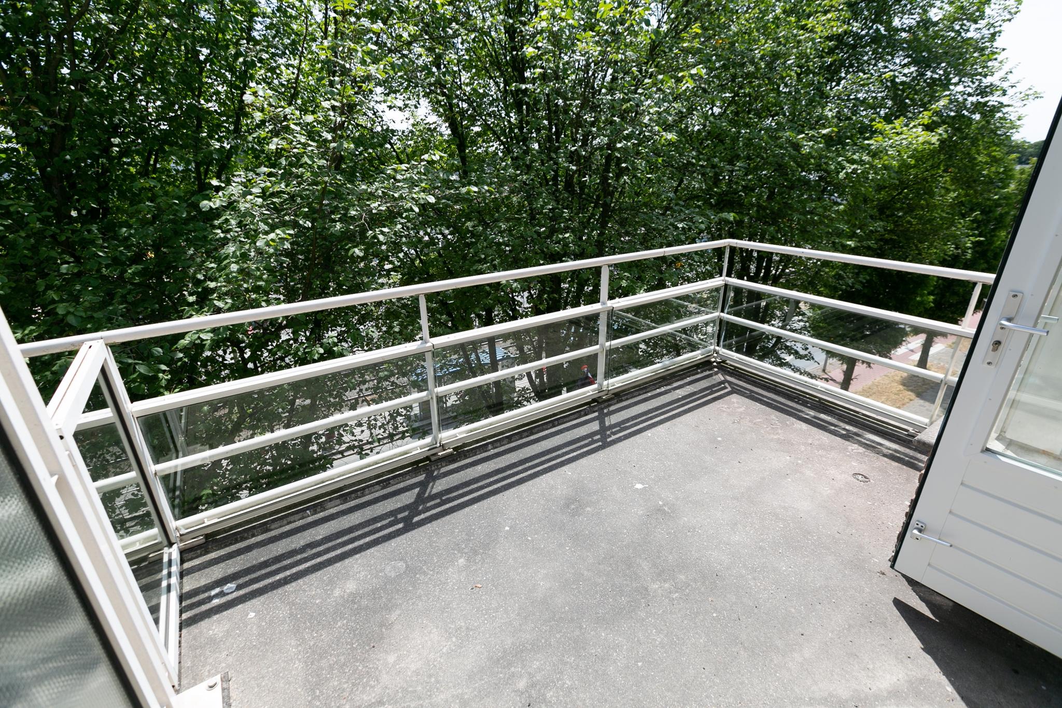Buizerdlaan 81, Leidschendam
BUIZERDLAAN 81 LEIDSCHENDAM
THE ACTUAL AVAILABLE APARTMENT MIGHT BE SLIGHTLY DIFFERENT. We rent out several comparable apartments in this complex.
VERY NICE APARTMENT WITH ONE BEDROOM AND A VERY LARGE TERRACE! STORAGE AND OWN PARKING PLACE IN THE CLOSED PARKING GARAGE. OPPOSITE THE BIG SHOPPING CENTRE "LEIDSENHAGE" IN PARK VEURSEHOUT CLOSE TO PUBLIC TRANSPORT, WITH SEVERAL EXIT ROADS, SCHOOLS AND SPORTS FACILITIES NEARBY.
Lay out: Central entrance; entrance apartment, elevator to upper floor; big hall with videophone; modern toilet; storage with central heating system and washing machine /dryer connection; spacious living/dining room (approx. 50 m2) with access to the terrace (approx. 10 m2) on the south east, semi open modern kitchen (approx. 8 m2) with appliances, Master bedroom (approx. 3.70x 5.80m) with access to bathroom with bath, washbasin and second toilet. Separate storage and parking place in the basement of the building. Worth a visit!
Details:
- Laminated floors
-Rental price is excluding utilities and excluding € 70 service charge;
- Parking is included
- Final cleaning costs of 250,- charged at the start of the rent;
- Deposit required
- Minimum rental period is two years
Requirements
If you plan to rent a property through our agency we will need the following data:
- Copy of your passport / ID card and visa
- Copy of your contract of employment or a statement form from your company
- Copy of your salary slip (most recent)
If the company is renting the property:
- Copy of Chamber of Commerce
- Copy of the passport of the person authorized to sign for the company
- Copy of the passport of the employee
THE ACTUAL AVAILABLE APARTMENT MIGHT BE SLIGHTLY DIFFERENT. We rent out several comparable apartments in this complex.
VERY NICE APARTMENT WITH ONE BEDROOM AND A VERY LARGE TERRACE! STORAGE AND OWN PARKING PLACE IN THE CLOSED PARKING GARAGE. OPPOSITE THE BIG SHOPPING CENTRE "LEIDSENHAGE" IN PARK VEURSEHOUT CLOSE TO PUBLIC TRANSPORT, WITH SEVERAL EXIT ROADS, SCHOOLS AND SPORTS FACILITIES NEARBY.
Lay out: Central entrance; entrance apartment, elevator to upper floor; big hall with videophone; modern toilet; storage with central heating system and washing machine /dryer connection; spacious living/dining room (approx. 50 m2) with access to the terrace (approx. 10 m2) on the south east, semi open modern kitchen (approx. 8 m2) with appliances, Master bedroom (approx. 3.70x 5.80m) with access to bathroom with bath, washbasin and second toilet. Separate storage and parking place in the basement of the building. Worth a visit!
Details:
- Laminated floors
-Rental price is excluding utilities and excluding € 70 service charge;
- Parking is included
- Final cleaning costs of 250,- charged at the start of the rent;
- Deposit required
- Minimum rental period is two years
Requirements
If you plan to rent a property through our agency we will need the following data:
- Copy of your passport / ID card and visa
- Copy of your contract of employment or a statement form from your company
- Copy of your salary slip (most recent)
If the company is renting the property:
- Copy of Chamber of Commerce
- Copy of the passport of the person authorized to sign for the company
- Copy of the passport of the employee
Overzicht
| Soort | appartement |
|---|---|
| Type | bovenwoning |
| Subtype | - |
| Constructie periode | vanaf 1991 t/m 2000 |
| Constructie jaar | 1991 |
| Soort bouw | bestaande bouw |
| Oppervlakte | 81M2 |
| Prijs | € 1.325 per maand |
| Waarborgsom | € 2.650 |
|---|---|
| Oplevering | Beschikbaar per 1-2-2022 |
| Status | verhuurd |
| Bijzonderheden | - |
| Energielabel | C |
| Voorzieningen | - |
| Kwaliteit | - |
| Onderhoud binnen | goed tot uitstekend |
Neem contact met ons op
Meer weten over ons, de mogelijkheden of even met mij overleggen? Dat kan. Volg ons op social media of plan direct een afspraak in.
Wij zijn er voor jou.
