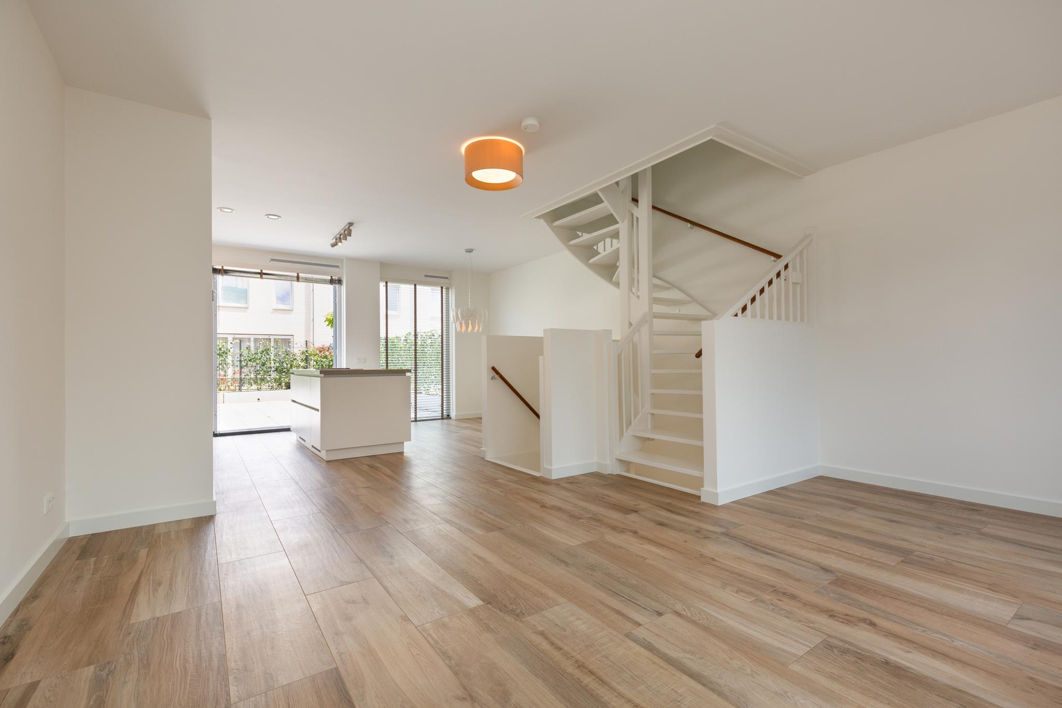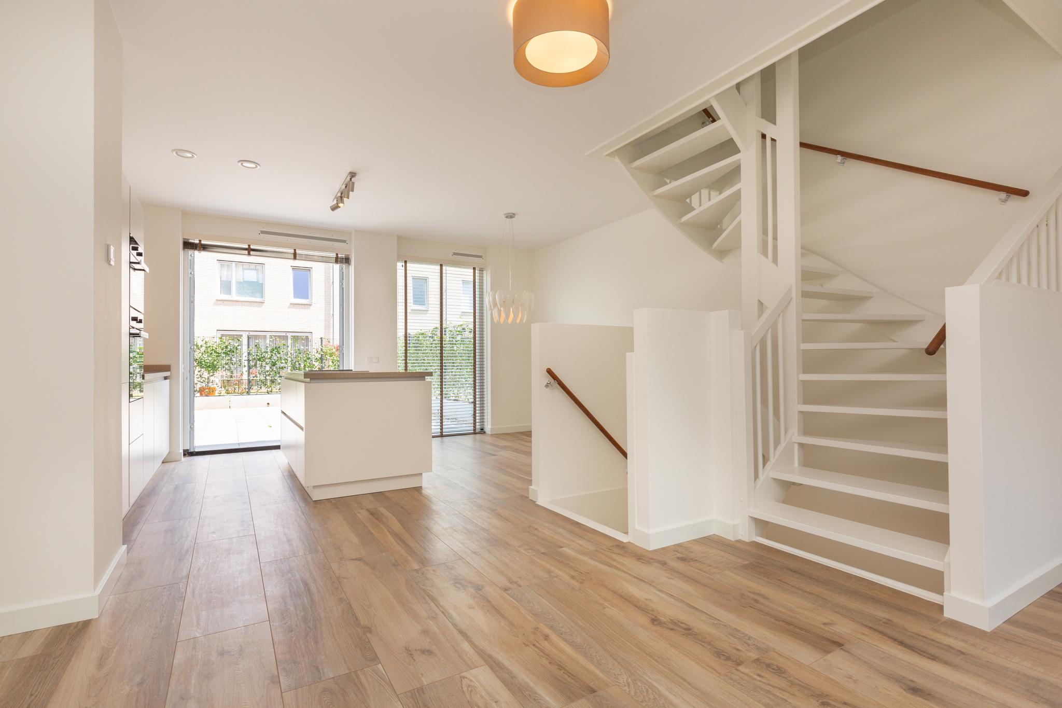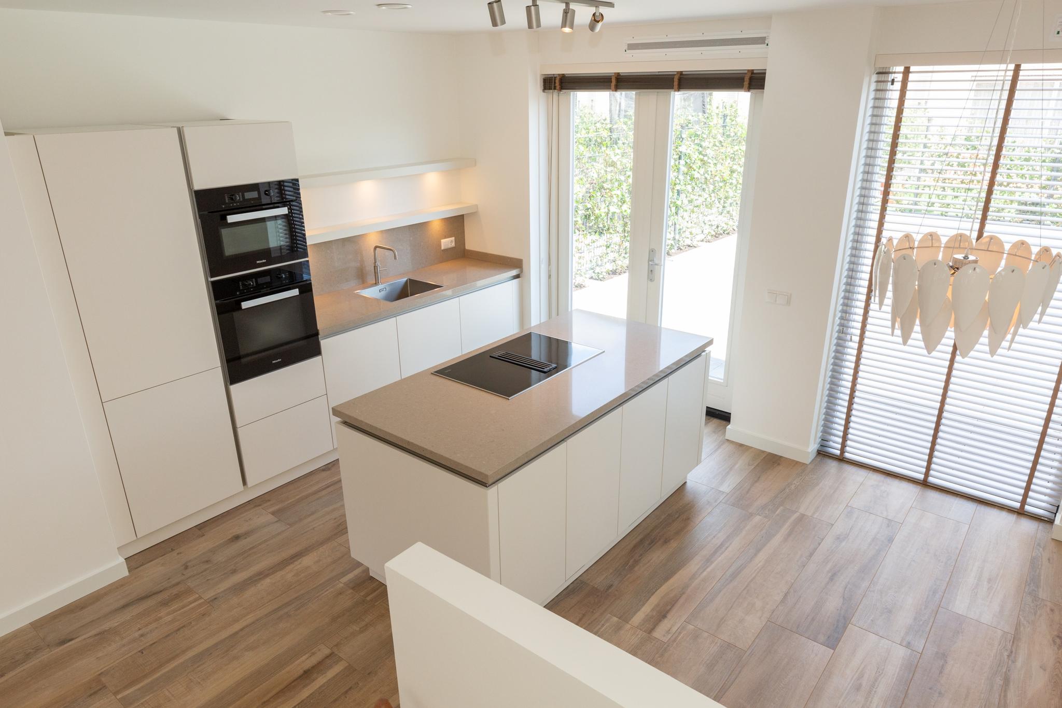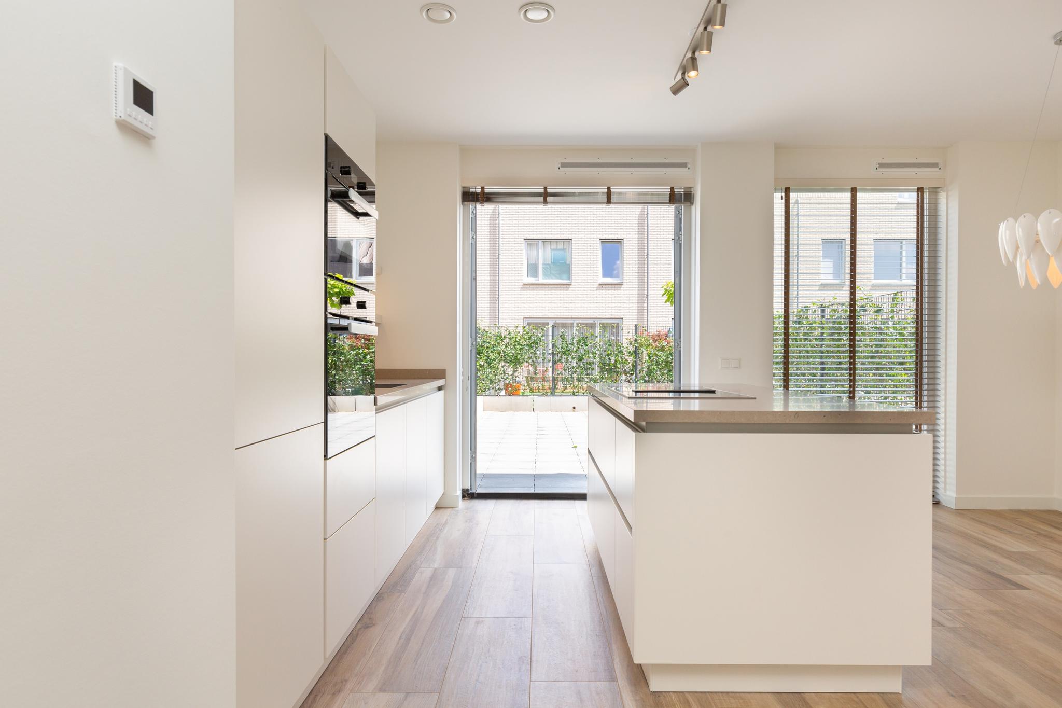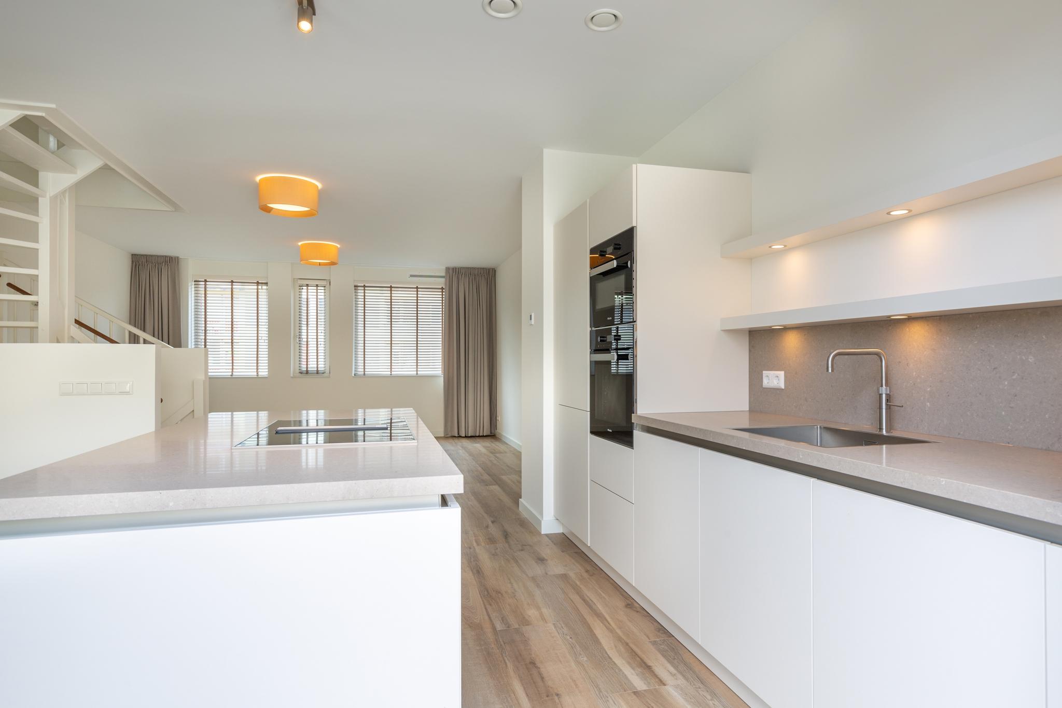Filips van Bourgondiestraat 33, Delft
PHILIPS VAN BOURGONDIËSTRAAT 33 DELFT
FANTASTIC RESIDENTIAL HOUSE WITH FOUR BEDROOMS AT JUST A FEW MINUTES WALK DISTANCE FROM NS STATION DELFT AND AND OVERLOOKING THE WATER. CLOSE TO THE HISTORICAL CENTER. THE FINISH IS BEAUTIFUL AND THE SPACE PROVIDES UNUSUAL MANY POSSIBILITIES. THIS HOUSE IS EXTREMELY SUITABLE FOR FAMILIES AND HAS A SPACIOUS BACK GARDEN AND TWO PRIVATE PARKING PLACES.
Layout:
Entrance hall with storage. Stairs to the bright and spacious living room with open kitchen with all appliances. Spacious backyard which is beautifully tiled. On the first floor are three bedrooms. The bathroom has a second toilet, bathtub, shower and sink. On the second floor is a very spacious room suitable as a master bedroom or TV room / hobby room and also a second bathroom. Separate room for the central heating system and a washing machine connection.
Particularities:
- a wonderful back garden
- two private parking places
- rental price is excluding costs for gas, water, electricity, internet and TV
- minimum rental period is one year
- deposit required
Necessities:
When you rent a property from or through us, it is mandatory that, in the event of an agreement, a number of details are handed over by the tenant in order to be able to draw up the lease. This information consists of at least:
- Copy of passport tenant and residents
- Copy of employment contract or employer's statement with income data
If the agreement is entered into by the employer:
- Extract Chamber of Commerce (not older than 6 months)
- Copy of passport of the authorized signatory on behalf of the company
- Copy of employee's passport
FANTASTIC RESIDENTIAL HOUSE WITH FOUR BEDROOMS AT JUST A FEW MINUTES WALK DISTANCE FROM NS STATION DELFT AND AND OVERLOOKING THE WATER. CLOSE TO THE HISTORICAL CENTER. THE FINISH IS BEAUTIFUL AND THE SPACE PROVIDES UNUSUAL MANY POSSIBILITIES. THIS HOUSE IS EXTREMELY SUITABLE FOR FAMILIES AND HAS A SPACIOUS BACK GARDEN AND TWO PRIVATE PARKING PLACES.
Layout:
Entrance hall with storage. Stairs to the bright and spacious living room with open kitchen with all appliances. Spacious backyard which is beautifully tiled. On the first floor are three bedrooms. The bathroom has a second toilet, bathtub, shower and sink. On the second floor is a very spacious room suitable as a master bedroom or TV room / hobby room and also a second bathroom. Separate room for the central heating system and a washing machine connection.
Particularities:
- a wonderful back garden
- two private parking places
- rental price is excluding costs for gas, water, electricity, internet and TV
- minimum rental period is one year
- deposit required
Necessities:
When you rent a property from or through us, it is mandatory that, in the event of an agreement, a number of details are handed over by the tenant in order to be able to draw up the lease. This information consists of at least:
- Copy of passport tenant and residents
- Copy of employment contract or employer's statement with income data
If the agreement is entered into by the employer:
- Extract Chamber of Commerce (not older than 6 months)
- Copy of passport of the authorized signatory on behalf of the company
- Copy of employee's passport
Overzicht
| Soort | woonhuis |
|---|---|
| Type | eengezinswoning |
| Subtype | tussenwoning |
| Constructie periode | vanaf 2011 t/m 2020 |
| Constructie jaar | 2018 |
| Soort bouw | bestaande bouw |
| Oppervlakte | 140M2 |
| Prijs | € 2.400 per maand |
| Waarborgsom | € 2.400 |
|---|---|
| Oplevering | Beschikbaar per 1-4-2021 |
| Status | verhuurd |
| Bijzonderheden | - |
| Energielabel | A |
| Voorzieningen | - |
| Kwaliteit | - |
| Onderhoud binnen | uitstekend |
Neem contact met ons op
Meer weten over ons, de mogelijkheden of even met mij overleggen? Dat kan. Volg ons op social media of plan direct een afspraak in.
Wij zijn er voor jou.
