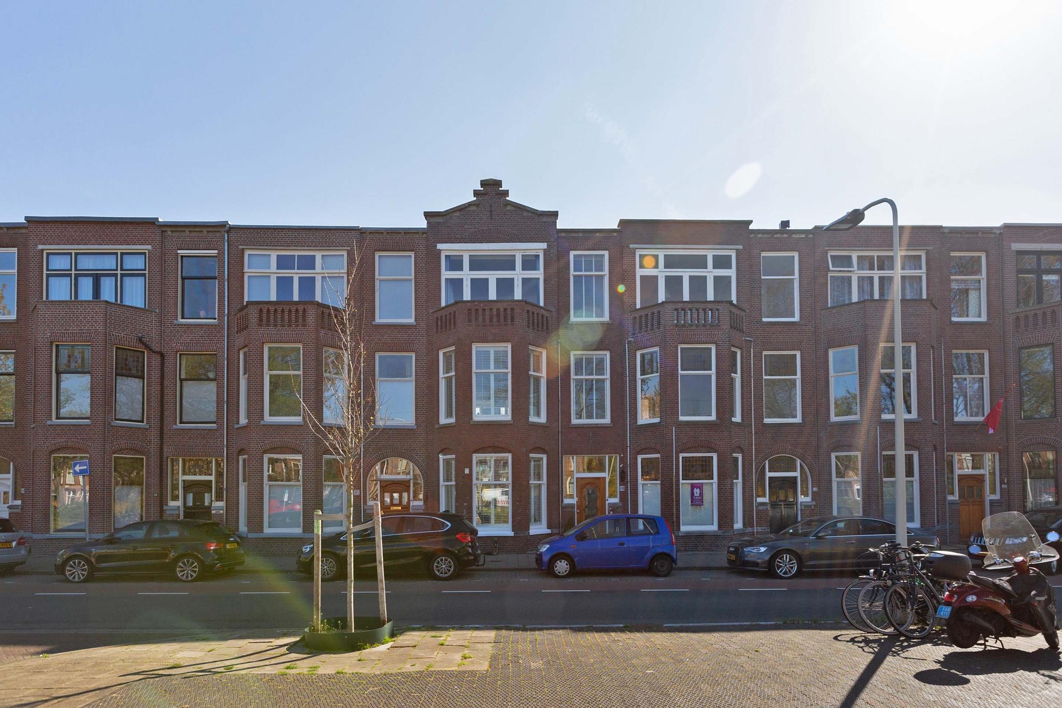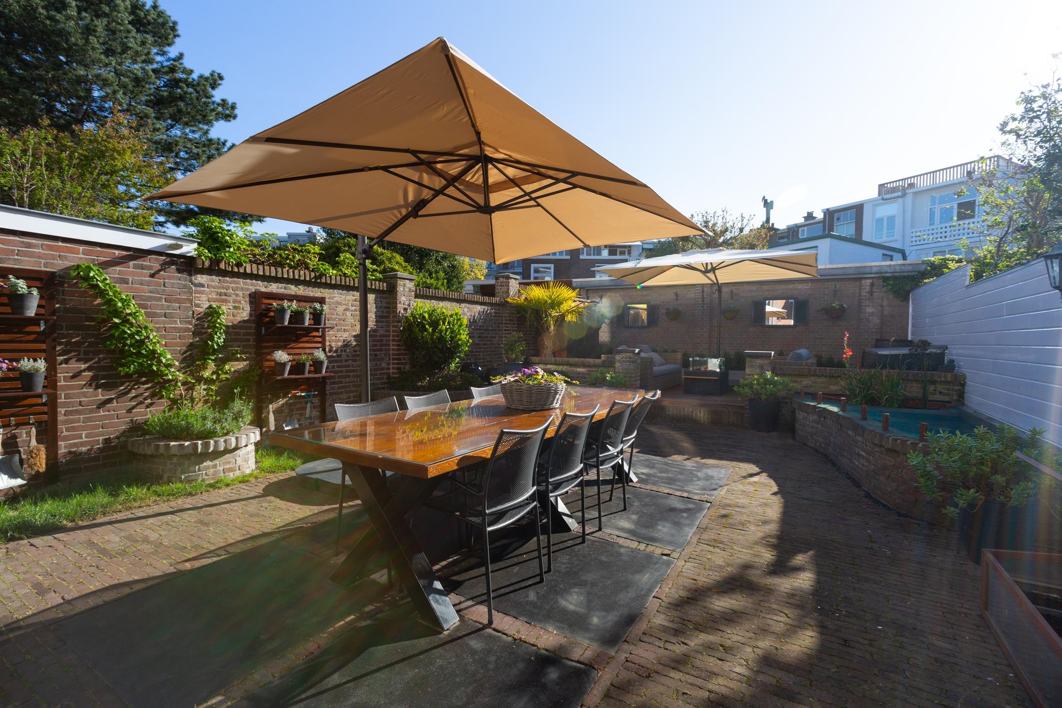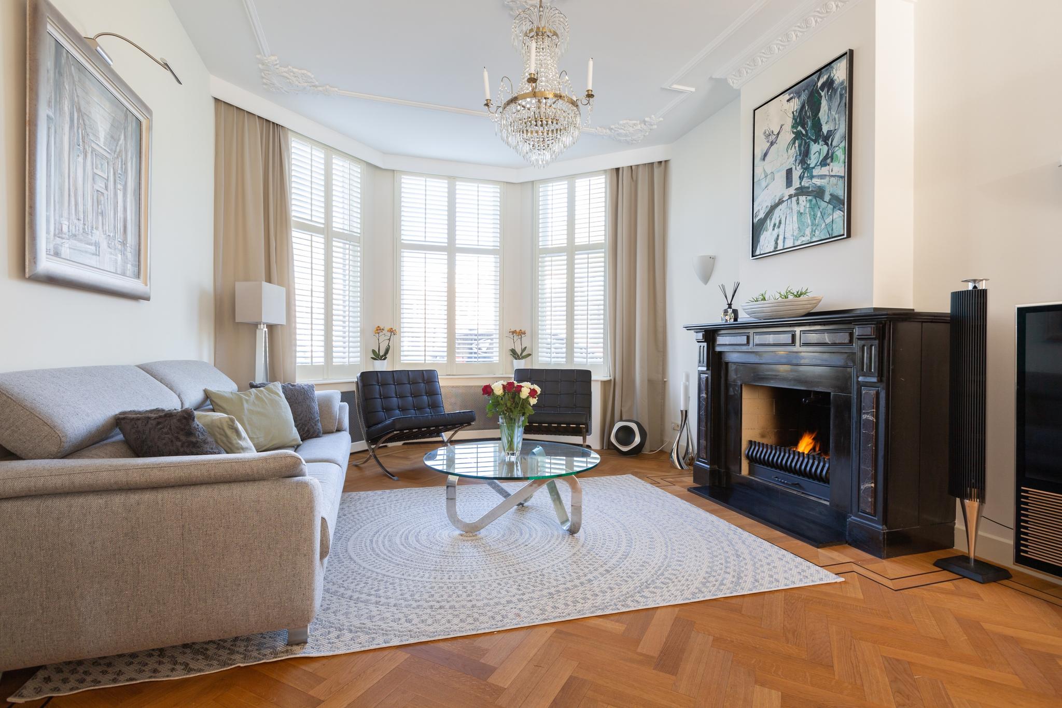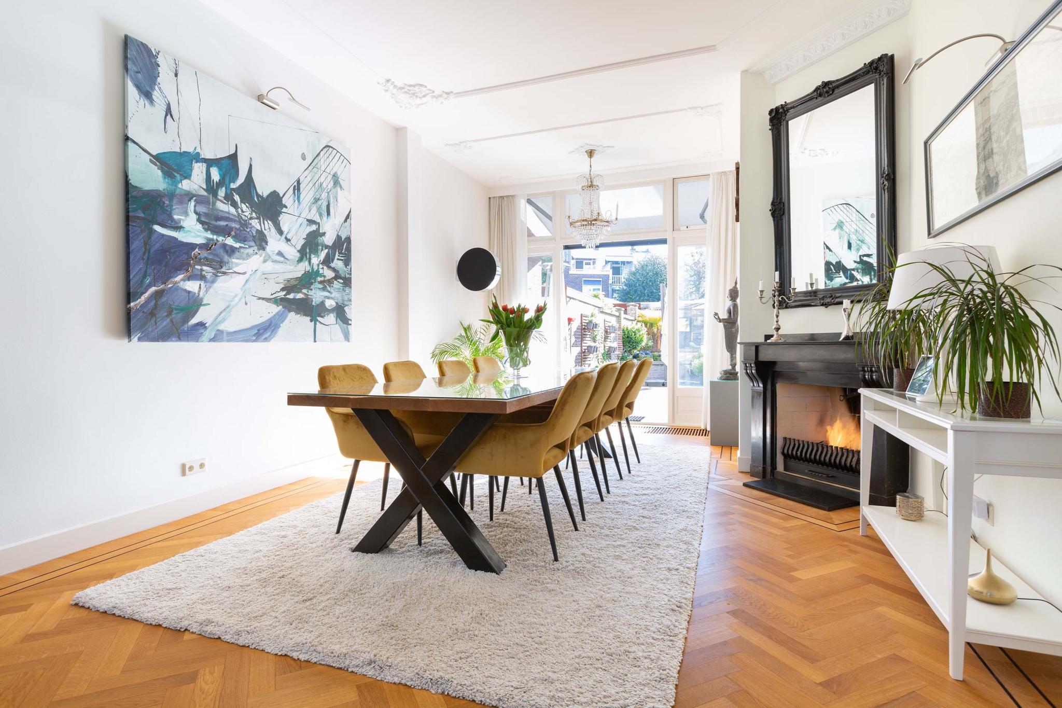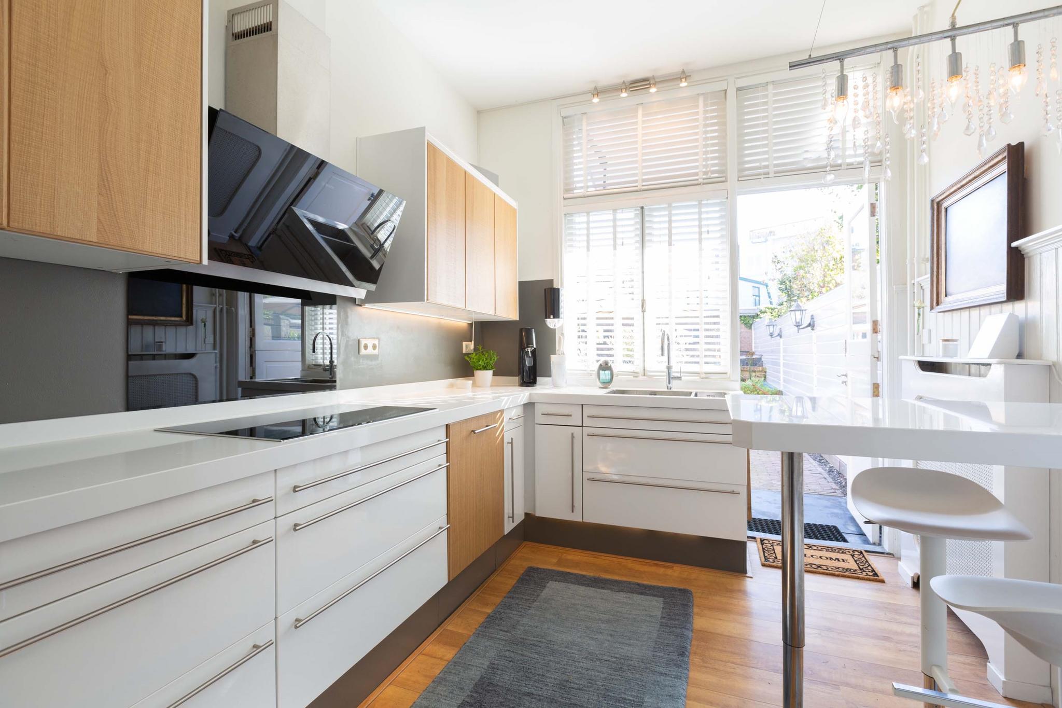Zeer ruim en karakteristiek 3-laags herenhuis met een diepe en zonnige achtertuin, gelegen in het gewilde Statenkwartier.
Met vijf ruime slaapkamers, twee zijkamers, twee ruime badkamers en uitstekende staat van onderhoud, is de woning werkelijk direct te betrekken. Naast de moderniseringen die hebben plaats gevonden is er ook gedacht aan isolatie zoals volledig dubbel glas, vloerisolatie, temperatuur regulatie per kamer en zonnepanelen. Bovendien heeft de woning diverse vernuftige voorzieningen zoals een Somfy domotica systeem, alarmsysteem, camerabeveiliging en airconditioning.
De woning is zeer goed en strategisch gelegen met de zee en het strand op loopafstand, het openbaar vervoer voor de deur en de gezellige winkelstraat ‘de Fred’ om de hoek. Ook zijn er in de directe omgevingen diverse (internationale) scholen te vinden alsmede de internationale zone. Met ongeveer 10 minuten rijden bent u met de auto bij de Utrechtse Baan (A12).
Indeling:
Vestibule met glas-in-lood ramen in dubbel glas, fraaie met marmer versierde muren en meterkast. De mooie glas-in-lood deur geeft toegang tot de gang met garderobe onder de trap. Keurig toilet met fonteintje.
Vanuit de gang zijn er openslaande deuren naar de ruime woon-/eetkamer. Het zitgedeelte aan de voorzijde is voorzien van een gezellige erker en een gashaard. Het eetgedeelte aan de achterzijde heeft eveneens een gashaard en mooie hoge ramen met openslaande deuren naar de achtertuin. De kamer is voorzien van een fraaie visgraat parketvloer en ornamentenplafonds.
Aan de achterzijde ligt de moderne keuken, die is voorzien van een composiet aanrechtblad en diverse (inbouw)apparatuur waaronder: combi-oven, 5-pits inductie kookplaat, afzuigkap, vaatwasmachine (allen Bosch), koel-/vriescombinatie (Siemens) en Quooker. Tevens is er plek voor een bar.
Zowel de woonkamer als de keuken geven toegang tot de prachtig aangelegde achtertuin, die vrijwel geheel is omring door een mooie stenen muur. Achterin de tuin ligt een verhoogd, zonnig terras en hiervoor zijn twee stenen borders aangelegd waarvan één met een mooie vijver met koi karpers en de ander met een uit het zicht geplaatste pomp voor de vijver. Deze kan desgewenst zonder problemen worden omgebouwd tot bloemenbed, identiek aan de andere kant.
De zonnige tuin ligt op het oosten en is ruim 18m diep(!) waardoor u hier heel de dag de zon heeft.
1e etage:
Overloop voorzien van vaste kast en keurig vrij hangend closet met fonteintje.
Aan de voorzijde bevindt zich slaapkamer één. De slaapkamer is ca. 20 m2 en is voorzien van een werkende open haard, vaste kasten en een fraaie erker. De suite deuren geven toegang tot de tweede slaapkamer van ca. 25 m2 (masterbedroom) gelegen aan de achterzijde. Deze kamer is eveneens voorzien van twee vaste kasten en heeft een elektrische haard. Daarnaast heeft deze kamer een ingebouwde fraaie designer LG Artcool airconditioning. De slaapkamer heeft toegang tot de moderne badkamer en suite met een ruime inloopdouche met hand- en regendouche, dubbele vaste wastafel, een vrijstaand bad op pootjes en een vaste kast.
Tot slot is er nog een (slaap)kamer aan de voorzijde, die thans in gebruik is als kleedkamer.
2e etage:
Overloop met daklicht en twee vaste kasten waarvan één met de opstelplaats voor de wasmachine en droger en de omvormer voor de zonnepanelen. Keurig toilet met mooie zwart/wit metrotegels.
Aan de voorzijde bevindt zich een slaapkamer van ca. 16 m2. Deze slaapkamer heeft openslaande deuren naar het zonnige, beknopte balkon. Naastgelegen is een voorzijkamer voorzien van een gloednieuw aanrecht met koelkast.
Achterslaapkamer 1 is ca. 12 m2 en geeft toegang tot het dakterras met mooi ver uitzicht. Deze slaapkamer is eveneens voorzien van ingebouwde airconditioning.
Achterslaapkamer 2 is ca. 11 m2 en heeft een vaste kast.
In het midden van deze etage bevindt zich een tweede, moderne badkamer voorzien van een dakraam en met een ruime inloopdouche met hand- en regendouche, handdoekradiator en een dubbele wastafel. Tot slot is hier nog een vaste kast met de opstelplaats voor de cv-ketel en extra bergruimte.
Kelder:
Er is een ruime kelder van ca. 15m2 en een goede stahoogte van 1,90m. Deze is in gebruik als wijnkelder met diverse opbergvakken.
Kenmerken:
• Gebruiksoppervlak 229 m2;
• Inhoud 926 m3;
• Bouwjaar 1917;
• Rijksbeschermd stadsgezicht;
• Op maat gemaakte shutters (merk Jasno);
• Houten kozijnen volledig voorzien van dubbel glas;
• Voorzien van diverse Somfy gestuurde domotica systemen;
• Temperatuur kan per kamer worden gereguleerd middels Smart Heating systeem van Danfoss;
• Voorzien van 13 AEG glas-glas zonnepanelen (285 WP);
• Verwarming middels CV-combiketel (december 2019, Vaillant CW 6);
• Heet water in keuken d.m.v. boiler;
• Somfy + elektrisch gestuurde zonwering
• Alarmsysteem en camerabeveiliging;
• Woonkamer voorzien van houten visgraat parket;
• Verkoopvoorwaarden van toepassing waaronder ouderdomsclausule en lood/asbestclausule.
Very spacious and characteristic 3-layer mansion with a deep and sunny backyard, located in the popular Statenkwartier.
With five large bedrooms, two side rooms, two spacious bathrooms and an excellent state of maintenance, the house is ready to move in as it is. In addition to the modernizations that have taken place, there has also been thought of insulation such as full double glazing, floor insulation, temperature regulation per room and solar panels. In addition, the house has various ingenious facilities such as a Somfy home automation system, alarm system, camera security and air conditioning.
The house is very well and strategically located with the sea and the beach within walking distance, public transport practically in front of the door and the pleasant shopping street "de Fred" around the corner. There are also various (international) schools in the immediate surroundings, as well as the international zone. The Utrechtse Baan (A12) is approximately 10 minutes away by car.
Layout:
Vestibule with stained glass windows in double glazing, beautiful marble decorated walls and meter cupboard. The beautiful stained glass door gives access to the hallway with a large wardrobe space below the stairs. Neat toilet with hand basin.
From the hallway there are nice patio doors which gives access to the spacious living/dining room. The seating area at the front has a cosy bay window and a gas fireplace. The dining area at the rear also has a gas fireplace and beautiful tall windows with patio doors to the backyard. The room has a beautiful herringbone parquet floor and ornamental ceilings.
At the rear is the modern kitchen, which is equipped with a composite worktop and various (built-in) equipment such as: combi-oven (Bosch), 5-burner induction hob, extractor hood, dishwasher (all Bosch), fridge/freezer (Siemens) and Quooker. There is also room for a bar.
Both the living room and the kitchen give access to the beautifully landscaped backyard, which is largely surrounded by a beautiful stone wall. At the back of the garden is a raised, sunny terrace and two stone borders have been laid in front: one with a beautiful pond with koi carp and the other with a pump for the pond, placed out of sight. The last border could easily be changed into a flowerbed, identical to the other side. The sunny garden faces East and is more than 18m deep (!), so you can enjoy the sun all day long.
1st floor:
Landing with fixed cupboard and neat toilet with hand basin.
Bedroom one is located at the front. The bedroom is approximately 20 m2 and is equipped with a working fireplace, fixed cupboards and a beautiful bay window. The suite doors give access to the second bedroom of approximately 25 m2 (master bedroom) located at the rear. This room also has two fixed cupboards and an electric fireplace. Furthermore the room has a nice built-in designer LG Artcool air-conditioning. There is also a modern bathroom en suite with a spacious walk-in shower with hand- and rain shower, double washbasin, a freestanding bath with legs and a fixed cupboard. Last, there is a (bed)room at the front, which is currently used as a dressing room.
2nd floor:
Landing with skylight and two fixed cabinets, one of them with the connection for the washing machine and dryer and the inverter for the solar panels. Neat toilet with beautiful black and white subway tiles.
At the front is a bedroom of approximately 16 m2. This bedroom has patio doors to the sunny, concise balcony. Adjacent is a front room with a brand new countertop with refrigerator.
At the rear is another bedroom of approximately 12 m2 which has access to the roof terrace with a nice distant view. This bedroom is also equipped with an air-conditioning unit.
A third bedroom at the rear is approximately 11 m2 and has a fixed closet.
In the middle of this floor is a second, modern bathroom with a skylight and with a spacious walk-in shower with hand- and rain shower, towel radiator and a double sink. Last, there is a fixed cupboard with the location for the heating system and extra storage space.
Cellar:
There is a spacious basement of approximately 15 m2 and a good height of 1.90m. This is currently used as a wine cellar with various storage compartments.
Characteristics:
- Usable area 229 m2;
- Content 926 m3;
- Building year 1917;
- Protected cityscape;
- Custom-made shutters (of the brand Jasno);
- Wooden window frames fully double glazed;
- Equipped with various Somfy home automation systems;
- Temperature can be regulated per room with the Danfoss Smart Heating system;
- Equipped with 13 AEG glass-glass solar panels (285 WP);
- Heating by central heating system (December 2019, Vaillant CW 6);
- Hot water in kitchen by boiler;
- Alarm system and camera security;
- Living room and bedrooms equipped with wooden herringbone parquet;
- Sales conditions are applicable including age clause and lead/asbestos clause.
