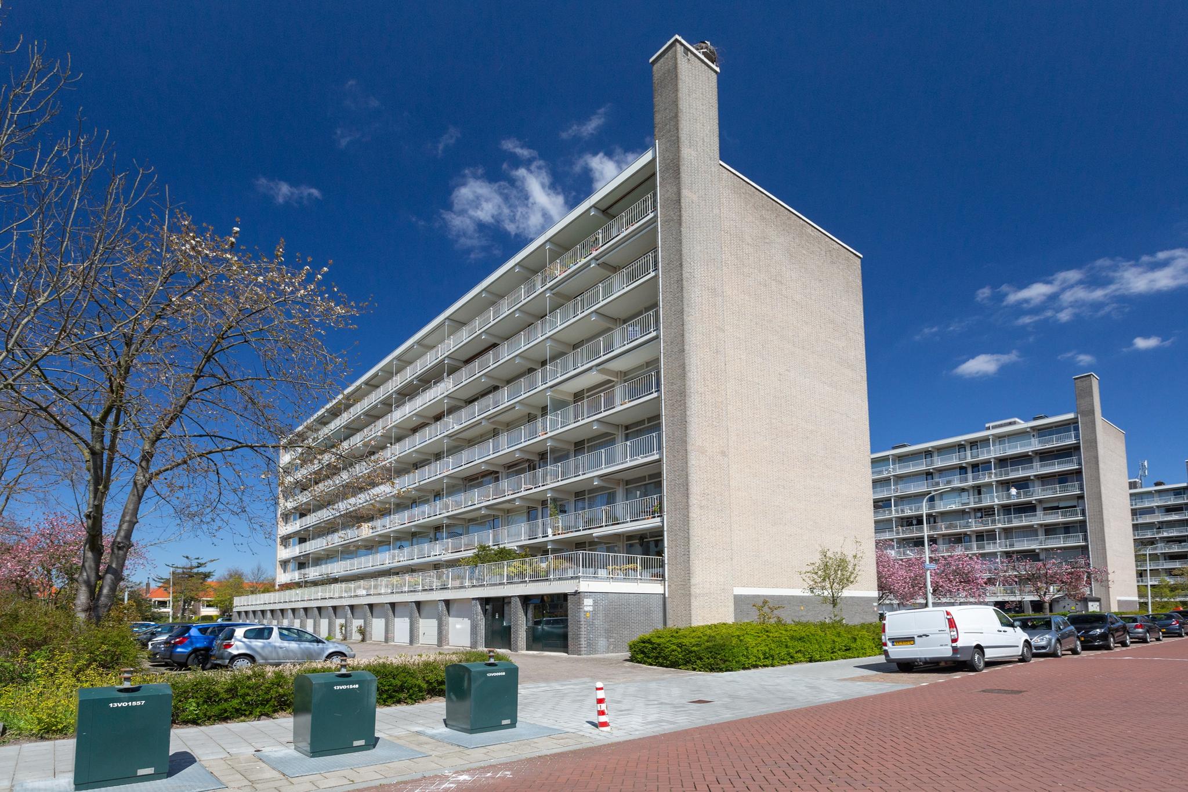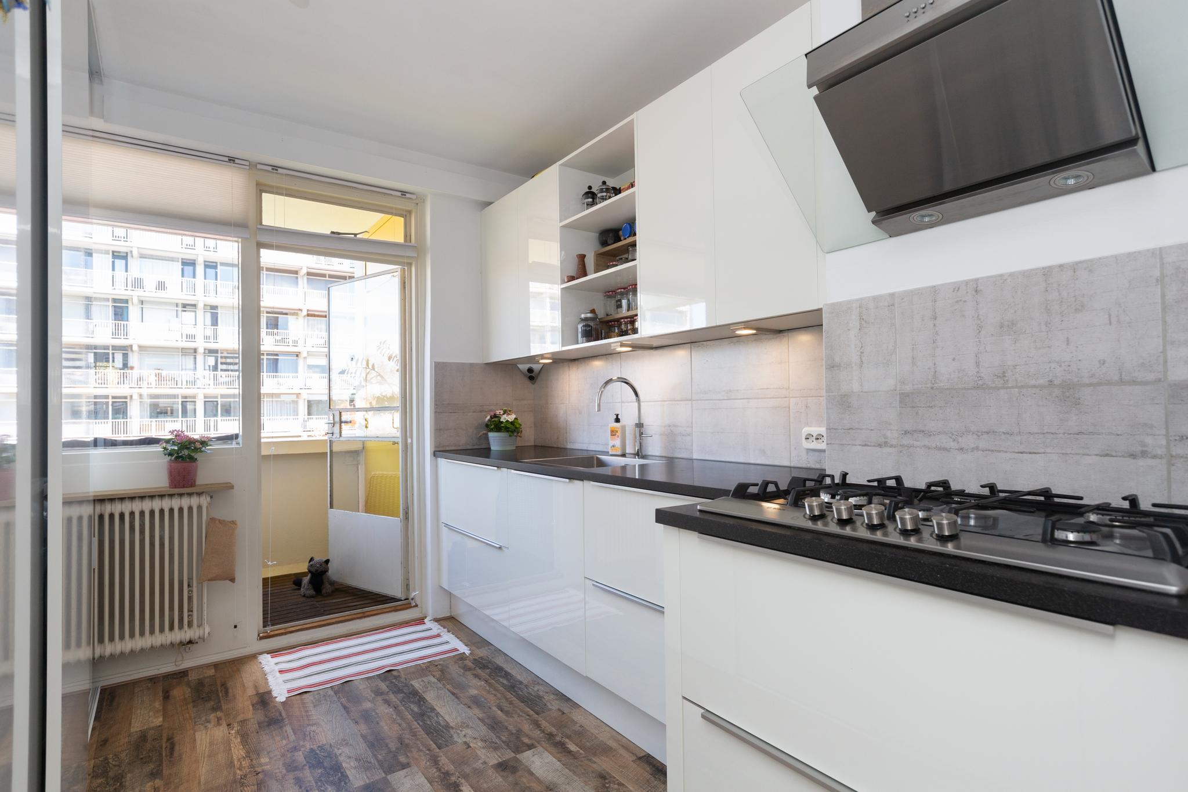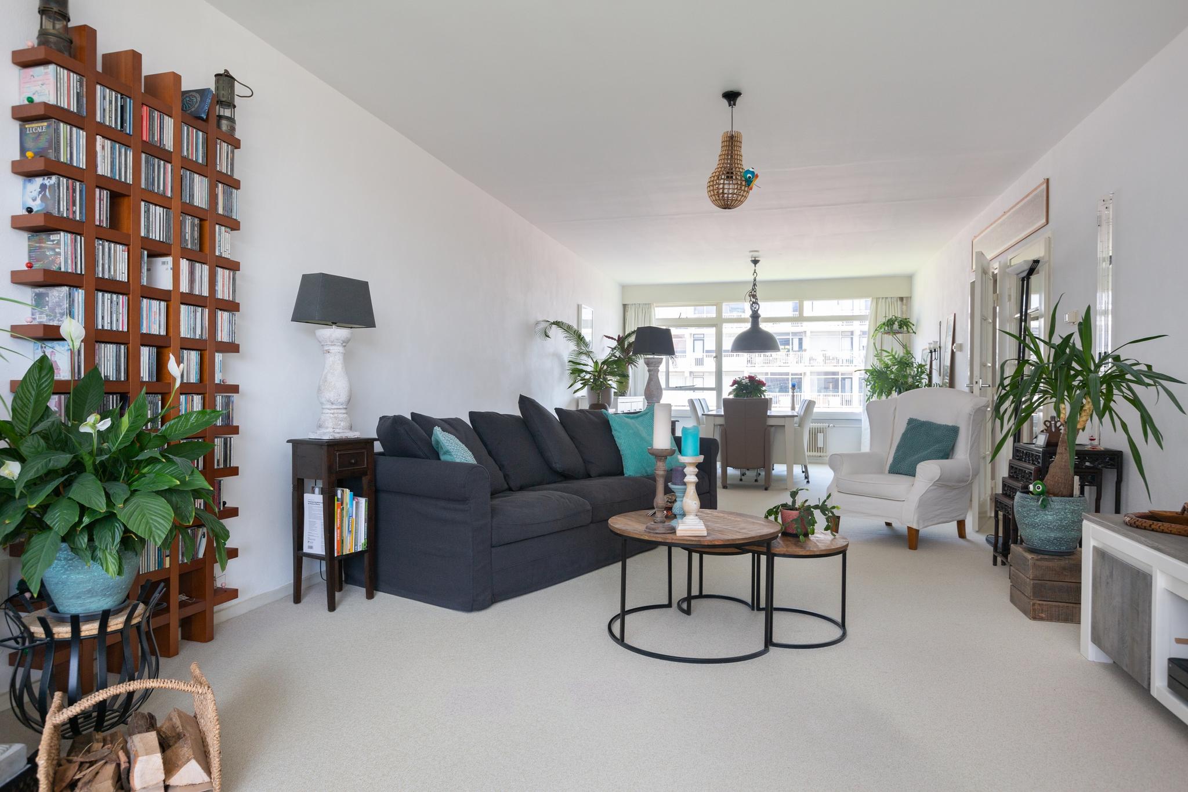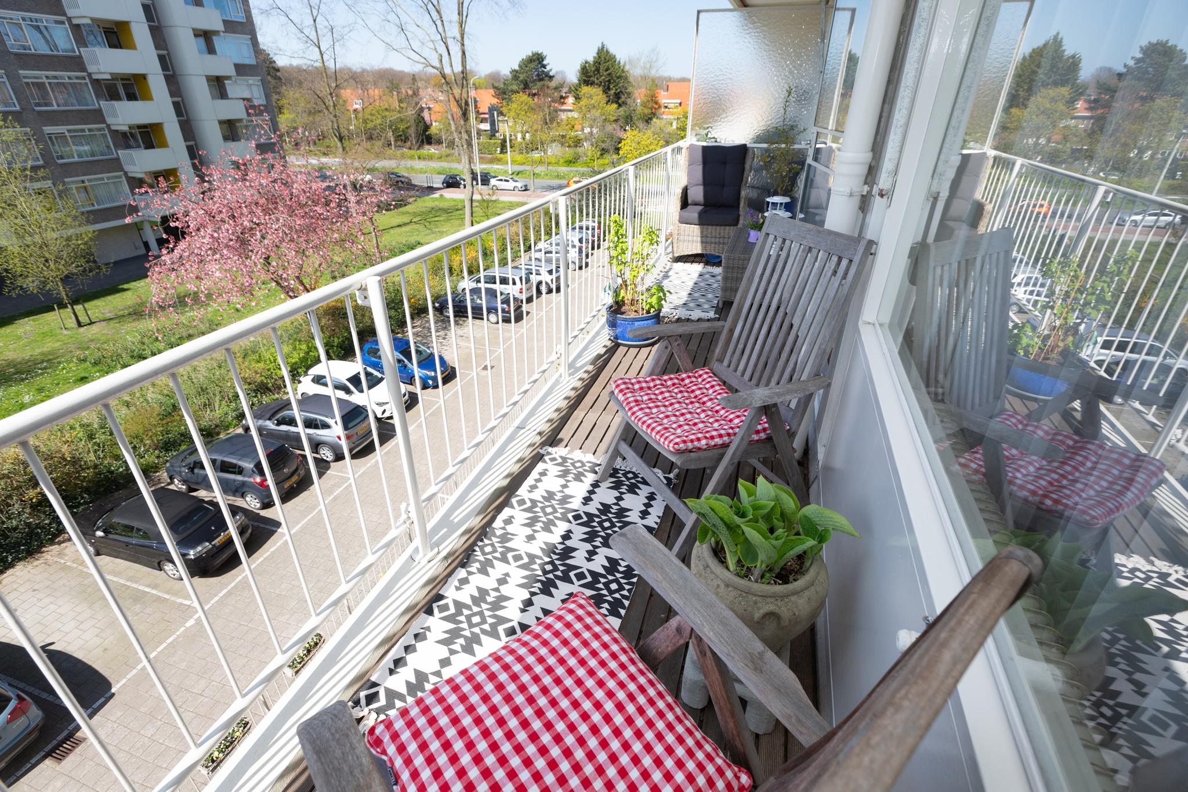Op prachtige en lommerrijke locatie in Mariahoeve gelegen 3-kamer appartement (voormalig 4-kamer), gelegen op de derde verdieping. De woning is voorzien van 2 ruime slaapkamers, 2 balkons (gunstig op de zon!) en een grote berging.
De woning is perfect gelegen ten opzichte van uitvalswegen en openbaar vervoer (NS station Mariahoeve). In de directe omgeving bevinden zich alle benodigde voorzieningen: winkelcentrum, sportfaciliteiten waaronder zwembad en tennisbaan, scholen (o.a. British School), het Haagse Bos. Ook bent u binnen no time bij bijvoorbeeld winkelcentrum Leidsenhage (‘Mall of the Netherlands’) en het centrum van Den Haag.
Indeling:
Verzorgde entree met brievenbussen- en bellentableau. Afgesloten entree met automatische deuropener naar de centrale hal, met lift en trappenhuis naar de derde verdieping.
Entree van de woning met een ruime hal met meterkast, vaste bergkast en een toilet met fonteintje. De dubbele openslaande deuren vanuit de hal geven toegang naar de bijzonder ruime woon-/eetkamer. Deze gezellige doorzonkamer biedt meer dan voldoende ruimte voor zowel een eetgedeelte, zitgedeelte en een goede werkplek. Uniek detail is de open haard, wat u niet vaak zult aantreffen in vergelijkbare flats. Vanuit de woonkamer heeft u toegang tot het grootste balkon, die over de gehele breedte van de woning is gelegen. Hier heeft u van ‘s middags tot ’s avonds de zon en een mooi uitzicht over het groen.
De moderne keuken is voorzien van een breed aanrecht met veel onder en bovenkasten/laden, een 5-pits gaskookplaat en een afzuigkap met plasmafilter. Tegenover het aanrecht is een praktische schuifkast gebouwd, met aansluiting voor de vaatwasmachine, wasmachine en droger. Daarnaast is de kast zodanig ingericht dat er met gemak een goede oven, magnetron en ander apparatuur kan worden geplaatst/opgeslagen. Tot slot is er naast de kast plaats voor een losse koelkast.
Via de keuken is er toegang tot een tweede, kleiner balkon, waar het goed toeven is op de echt warme zomerdagen en met eveneens een mooi uitzicht over de schitterende kersenbloesems.
Aan het einde van de hal bevindt zich de eenvoudige maar ruime badkamer met ligbad en twee vaste wastafels. Hiernaast zijn de twee slaapkamers te vinden, beiden met toegang tot het grootste balkon.
Tot slot heeft u de beschikking over een zeer grote eigen berging, gelegen op de begane grond.
Kenmerken:
- Gebruiksoppervlakte 101 m2;
- Balkons totaal 17 m2;
- Zeer ruime berging van 13 m2;
- Bouwjaar ca. 1966;
- WOZ waarde €296.000,=;
- Voorzien van houten en stalen kozijnen met enkel glas;
- Schilderwerk kozijnen van 2019;
- Parkeren mogelijk op eigen terrein;
- Zeer actieve Vereniging van Eigenaren;
- VvE bijdrage €210,= per maand (inclusief opstalverzekering);
- Meerjaren onderhoudsplan aanwezig;
- Verwarming middels collectieve blokverwarming;
- Voorschot stookkosten €54,= per maand;
- Warm water middels (huur)boiler;
- Gelegen op erfpachtgrond, de canon bedraagt €128,= per jaar tot 31 december 2035;
- Verkoopvoorwaarden van toepassing: ouderdoms- en materialenclausule.
In the beautiful and green area of Mariahoeve located 3-room apartment (former 4-room). The apartment has 2 spacious bedrooms, 2 balconies (good position to the sun!) and a large storage room.
The apartment is perfectly located near highways and public transport (NS station Mariahoeve). In the immediate vicinity are all necessary amenities: shops, sports facilities including swimming pool and tennis court, schools including British School, the Haagse Bos (forest). You will also reach the Leidsenhage shopping center ("Mall of the Netherlands") and the center of The Hague in no time.
Layout:
Well-kept entrance with letterboxes and doorbells. Closed entrance with automatic door opener to the central hall, with elevator and staircase to the third floor.
Entrance of the apartment with a spacious hall with meter cupboard, fixed storage cupboard and a toilet with sink. The double French doors from the hall give access to the very spacious living/dining room. The cozy living room offers plenty of space for a dining area, sitting area and a good homework spot. A unique detail is the fireplace, which you will not often find in comparable flats. From the living room you have access to the largest balcony, which is located over the entire width of the apartment. Here you have the sun from noon to evening and a beautiful view over the green neighbourhood.
The modern kitchen has a large countertop with many bottom and top cabinets/drawers, a 5-burner gas hob and an extractor hood with plasma filter. A practical sliding cupboard has been built opposite the kitchen counter, with connections for the dishwasher, washing machine and dryer. In addition, the cabinet is designed in such a way that a good oven, microwave and other equipment can be placed/stored with ease. There also is room for a separate refrigerator next to the cupboard.
Through the kitchen there is access to a second, smaller balcony, where you can relax on the really hot summer days and also with a beautiful view over the beautiful cherry blossoms.
At the end of the hall you will find the simple but spacious bathroom with a bath and double sinks. Next to the bathroom are the two bedrooms, both with access to the largest balcony.
Finally, you have access to a very large private storage room, located on the ground floor.
Characteristics:
- Usable area 101 m2;
- Balconies in total 17 m2;
- Very spacious storage room of 13 m2;
- building year approx. 1966;
- WOZ value € 296.000;
- Equipped with wooden and steel window frames with single glazing;
- Paintwork window frames from 2019;
- Parking on private terrain of the building;
- Very active Owners Association;
- Owners Association contribution €210,= per month (including building insurance);
- Multiple-year maintenance plan available;
- Heating through collective block heating;
- Advance heating costs €54,= per month;
- Hot water through (rental) boiler;
- Located on leasehold land, the ground rent is €128,= per year until December 31, 2035;
- Sale conditions applicable: age- and materials clause.

















